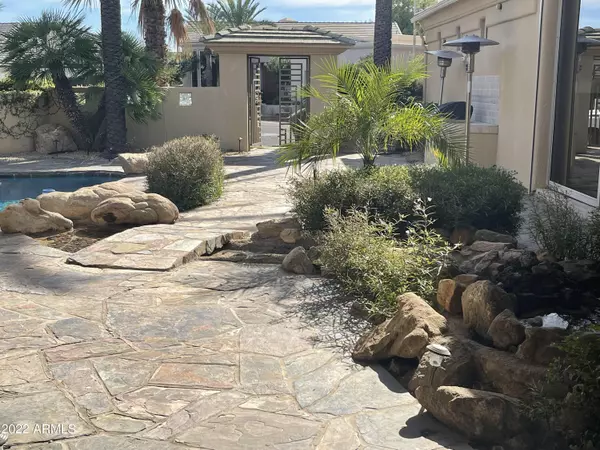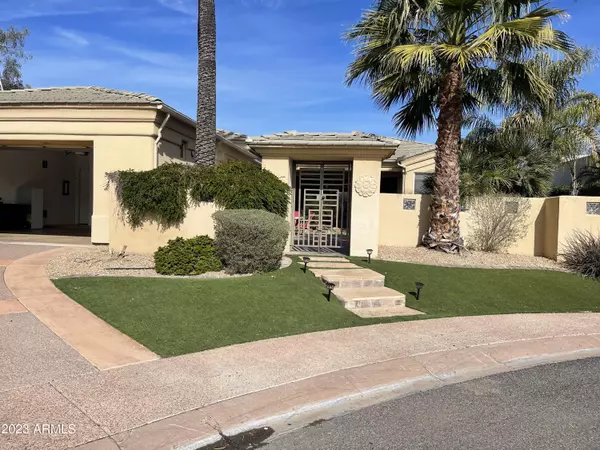10100 N 78TH Place Scottsdale, AZ 85258
UPDATED:
11/28/2024 05:00 PM
Key Details
Property Type Single Family Home
Sub Type Single Family - Detached
Listing Status Active
Purchase Type For Sale
Square Footage 3,505 sqft
Price per Sqft $649
Subdivision Gainey Ranch North Meadow 1
MLS Listing ID 6485528
Style Contemporary,Ranch
Bedrooms 3
HOA Fees $446/mo
HOA Y/N Yes
Originating Board Arizona Regional Multiple Listing Service (ARMLS)
Year Built 1998
Annual Tax Amount $5,733
Tax Year 2022
Lot Size 0.294 Acres
Acres 0.29
Property Description
Location
State AZ
County Maricopa
Community Gainey Ranch North Meadow 1
Direction YOUR CAN REACH THIS GAINEY RANCH LUXURY HOME EITHER BETWEEN HAYDEN/SCOTTSDALE RD TO MOUNTAINVIEW OR BETWEEN HAYDEN/SCOTTSDALE RD OFF SHEA. TAKE 78TH ST TO NORTH MEADOW ON EAST SIDE CLOSER TO MTVIEW.
Rooms
Other Rooms Family Room
Master Bedroom Split
Den/Bedroom Plus 3
Separate Den/Office N
Interior
Interior Features Eat-in Kitchen, Breakfast Bar, Central Vacuum, Drink Wtr Filter Sys, Fire Sprinklers, Roller Shields, Wet Bar, Kitchen Island, Pantry, Double Vanity, Full Bth Master Bdrm, Separate Shwr & Tub, Tub with Jets, High Speed Internet, Granite Counters
Heating Natural Gas
Cooling Refrigeration, Ceiling Fan(s)
Flooring Stone, Tile
Fireplaces Type 3+ Fireplace, Fire Pit, Family Room, Living Room, Master Bedroom, Gas
Fireplace Yes
Window Features Sunscreen(s),Mechanical Sun Shds,Tinted Windows
SPA None
Exterior
Exterior Feature Patio, Private Street(s), Built-in Barbecue
Parking Features Electric Door Opener, Permit Required
Garage Spaces 2.0
Garage Description 2.0
Fence Block, Partial, Wrought Iron
Pool Play Pool, Heated, Private
Community Features Gated Community, Community Spa Htd, Community Spa, Community Pool Htd, Community Pool, Near Bus Stop, Golf, Tennis Court(s), Biking/Walking Path, Clubhouse, Fitness Center
Amenities Available Club, Membership Opt, Management, Rental OK (See Rmks)
Roof Type Tile,Concrete
Private Pool Yes
Building
Lot Description Sprinklers In Front, Desert Back, Cul-De-Sac, Synthetic Grass Frnt, Synthetic Grass Back, Auto Timer H2O Front
Story 1
Builder Name DESERT SKY
Sewer Public Sewer
Water City Water
Architectural Style Contemporary, Ranch
Structure Type Patio,Private Street(s),Built-in Barbecue
New Construction No
Schools
Elementary Schools Cochise Elementary School
Middle Schools Cocopah Middle School
High Schools Chaparral High School
School District Scottsdale Unified District
Others
HOA Name GAINEY RANCH ASSOC
HOA Fee Include Maintenance Grounds,Other (See Remarks),Street Maint,Maintenance Exterior
Senior Community No
Tax ID 175-47-230
Ownership Fee Simple
Acceptable Financing Also for Rent, Owner May Carry
Horse Property N
Listing Terms Also for Rent, Owner May Carry

Copyright 2025 Arizona Regional Multiple Listing Service, Inc. All rights reserved.




