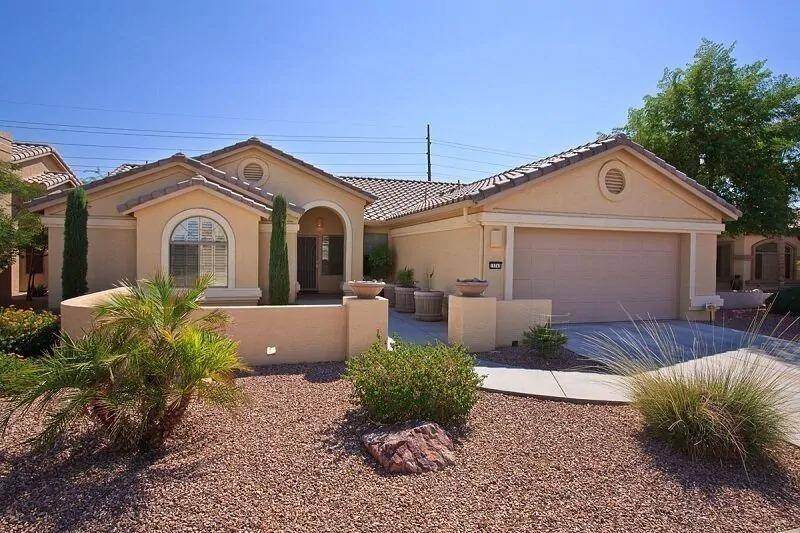15743 W VERDE Lane Goodyear, AZ 85395
UPDATED:
Key Details
Property Type Single Family Home
Sub Type Single Family Residence
Listing Status Active
Purchase Type For Rent
Square Footage 1,930 sqft
Subdivision Pebblecreek
MLS Listing ID 6226755
Style Ranch
Bedrooms 2
HOA Y/N Yes
Year Built 2005
Lot Size 7,605 Sqft
Acres 0.17
Property Sub-Type Single Family Residence
Source Arizona Regional Multiple Listing Service (ARMLS)
Property Description
Location
State AZ
County Maricopa
Community Pebblecreek
Direction Right on Clubhouse drive through the gates. First Left on Earl - Immediate Right onto 159th Ave - Left on Avalon - Right on 158th Ave - Left on Verde Ln to home
Rooms
Other Rooms Great Room, Family Room, Arizona RoomLanai
Master Bedroom Downstairs
Den/Bedroom Plus 3
Separate Den/Office Y
Interior
Interior Features High Speed Internet, Granite Counters, Double Vanity, Master Downstairs, Breakfast Bar, Central Vacuum, No Interior Steps, Soft Water Loop, Vaulted Ceiling(s), Pantry, 3/4 Bath Master Bdrm
Heating Natural Gas
Cooling Central Air, Ceiling Fan(s)
Flooring Carpet, Tile
Fireplaces Type No Fireplace
Furnishings Furnished
Fireplace No
Window Features Solar Screens
SPA None
Laundry Dryer Included, Inside, Washer Included
Exterior
Exterior Feature Private Yard, Screened in Patio(s), Built-in Barbecue
Parking Features Direct Access, Garage Door Opener, Extended Length Garage, Attch'd Gar Cabinets
Garage Spaces 2.0
Garage Description 2.0
Fence None
Pool None
Community Features Golf, Lake, Gated, Community Spa Htd, Community Pool Htd, Guarded Entry, Tennis Court(s), Biking/Walking Path, Clubhouse, Fitness Center
Roof Type Tile
Accessibility Zero-Grade Entry
Porch Covered Patio(s), Patio
Private Pool No
Building
Lot Description Sprinklers In Rear, Sprinklers In Front, Desert Back, Desert Front, Auto Timer H2O Front
Story 1
Builder Name ROBSON COMMUNITIES
Sewer Public Sewer
Water City Water
Architectural Style Ranch
Structure Type Private Yard,Screened in Patio(s),Built-in Barbecue
New Construction No
Schools
Elementary Schools Adult
Middle Schools Adult
High Schools Adult
School District Agua Fria Union High School District
Others
Pets Allowed Lessor Approval
HOA Name Pebblecreek
Senior Community Yes
Tax ID 508-04-291
Horse Property N
Special Listing Condition Age Rstrt (See Rmks)

Copyright 2025 Arizona Regional Multiple Listing Service, Inc. All rights reserved.




