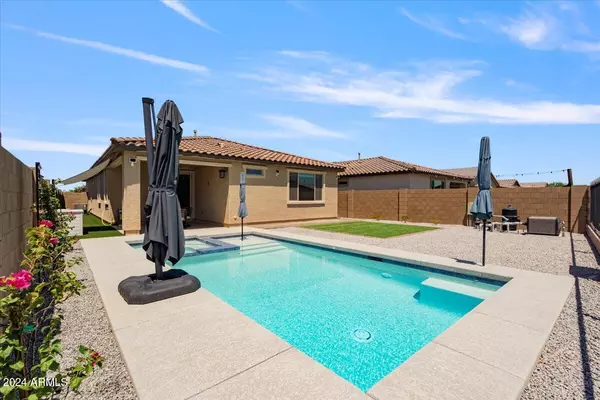11951 W WIER Avenue Avondale, AZ 85323
UPDATED:
11/03/2024 06:52 AM
Key Details
Property Type Single Family Home
Sub Type Single Family - Detached
Listing Status Active
Purchase Type For Sale
Square Footage 1,746 sqft
Price per Sqft $297
Subdivision Alamar Phase 2
MLS Listing ID 6742488
Style Ranch
Bedrooms 3
HOA Fees $90/mo
HOA Y/N Yes
Originating Board Arizona Regional Multiple Listing Service (ARMLS)
Year Built 2022
Annual Tax Amount $3,297
Tax Year 2023
Lot Size 5,688 Sqft
Acres 0.13
Property Description
The outdoor space is equally impressive, with a heated pool and spa for relaxation. North-South facing offering views of the Sierra Estrella Mountains. Located in the master planned lake community of Alamar that spreads over 1,150 acres, including miles of trails, and more than 20 uniquely designed parks to recreational... spaces that include a private pool, dog parks, ballfields, basketball courts, and outdoor gathering venues.
The thread that connects Alamar's neighborhoods is the 9.5-mile trail system winding through the community and linking to the City of Avondale's established recreational trails.
Located approximately 4 miles southeast of Alamar is The Tres Rios Environmental Restoration project which involves the rehabilitation of nearly 700 acres in and around the Salt River, restoring a vital wetland and riparian habitat. Tres Rios Wetlands showcases open water features including large Ponds and Waterways. The site has many public uses such as a riparian corridor trail system, a butterfly garden, birding opportunities and picnic areas.
Alamar is conveniently positioned close to endless everyday conveniences including a wide range of dining options,
recreational opportunities, as well as grocery stores, pharmacies and great shopping. In addition to the everyday
conveniences, Alamar is also minutes away from the west valley's professional sporting and Spring Training venues.
Upgrades at Time of Construction:
Upgraded cabinetry with soft close throughout house
Upgraded window blinds
Quartz countertops
Farmhouse sink with upgraded fixtures
Living room and patio wired for surround sound
Eero wifi and smart switches
Honeywell smart thermostat
Kwikset Halo smart door lock
Upgraded carpet/padding and tile floors
Upgraded door hardware
Side garage door and garage door insulation
Upgraded garage door opener
Low voltage wiring in kitchen
Ethernet wiring for primary bedroom and front bedroom
SELLER UPGRADES AFTER COMPLETION:
Heated inground pool and spa
Ceiling fans throughout including patio
Black stainless steel appliance package
Full Ring security system with multiple outdoor cameras, glass break and smoke alarm sensors
Backyard dog friendly turf
Pavers from driveway to around the back of house
EV charger Level 2 hardwired
Can LED lights in the kitchen, dining room, front hallway and pendants over kitchen island.
Location
State AZ
County Maricopa
Community Alamar Phase 2
Direction I-10 south on Avondale Blvd to Broadway Rd. West on Broadway Rd. To S. Alamar Pkwy. Turn Left on Alamar Pkwy, right on Wier Ave to home on the left.
Rooms
Other Rooms Great Room
Den/Bedroom Plus 3
Ensuite Laundry WshrDry HookUp Only
Separate Den/Office N
Interior
Interior Features Breakfast Bar, 9+ Flat Ceilings, No Interior Steps, Kitchen Island, 3/4 Bath Master Bdrm, Double Vanity, High Speed Internet, Smart Home
Laundry Location WshrDry HookUp Only
Heating Natural Gas
Cooling Refrigeration, Programmable Thmstat, Ceiling Fan(s)
Flooring Carpet, Tile
Fireplaces Number No Fireplace
Fireplaces Type None
Fireplace No
Window Features Dual Pane,Low-E,Vinyl Frame
SPA Heated,Private
Laundry WshrDry HookUp Only
Exterior
Exterior Feature Covered Patio(s)
Garage Dir Entry frm Garage, Electric Door Opener, Electric Vehicle Charging Station(s)
Garage Spaces 2.0
Garage Description 2.0
Fence Block, Wrought Iron
Pool Heated, Private
Community Features Pickleball Court(s), Community Pool, Lake Subdivision, Tennis Court(s), Playground, Biking/Walking Path, Clubhouse
Amenities Available Management
Waterfront No
View Mountain(s)
Roof Type Tile
Parking Type Dir Entry frm Garage, Electric Door Opener, Electric Vehicle Charging Station(s)
Private Pool Yes
Building
Lot Description Sprinklers In Rear, Sprinklers In Front, Desert Back, Desert Front, Gravel/Stone Front, Gravel/Stone Back, Synthetic Grass Back, Auto Timer H2O Front, Auto Timer H2O Back
Story 1
Builder Name Shea Homes
Sewer Public Sewer
Water City Water
Architectural Style Ranch
Structure Type Covered Patio(s)
Schools
Elementary Schools Collier Elementary School
Middle Schools Collier Elementary School
High Schools La Joya Community High School
School District Tolleson Union High School District
Others
HOA Name Alamar Comm Assoc
HOA Fee Include Maintenance Grounds
Senior Community No
Tax ID 500-71-217
Ownership Fee Simple
Acceptable Financing Conventional, FHA, VA Loan
Horse Property N
Listing Terms Conventional, FHA, VA Loan

Copyright 2024 Arizona Regional Multiple Listing Service, Inc. All rights reserved.
GET MORE INFORMATION





