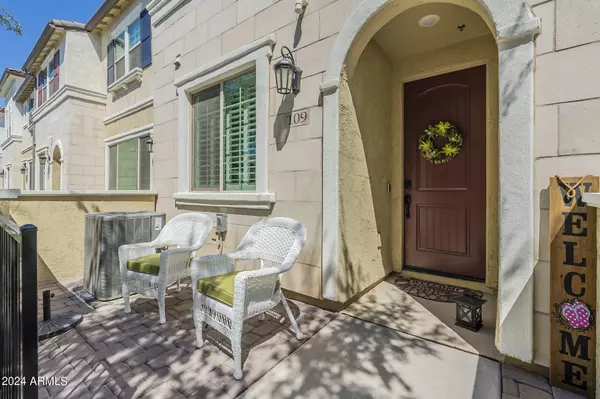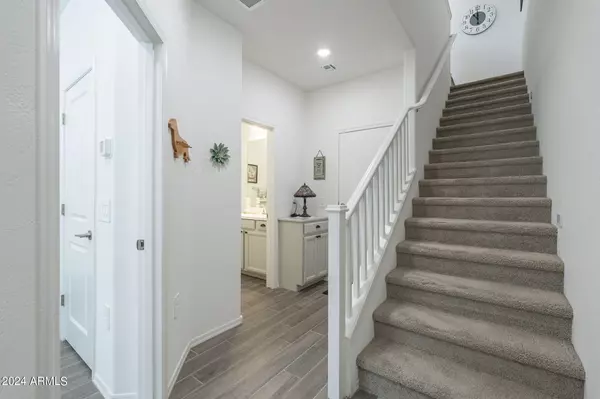1825 E HAMPTON Lane #109 Gilbert, AZ 85295
UPDATED:
01/07/2025 08:35 PM
Key Details
Property Type Townhouse
Sub Type Townhouse
Listing Status Active
Purchase Type For Sale
Square Footage 1,193 sqft
Price per Sqft $334
Subdivision Lakes At Annecy Parcel 3 A Block Condominium Plat
MLS Listing ID 6751962
Style Other (See Remarks)
Bedrooms 2
HOA Fees $256/mo
HOA Y/N Yes
Originating Board Arizona Regional Multiple Listing Service (ARMLS)
Year Built 2022
Annual Tax Amount $1,306
Tax Year 2023
Lot Size 883 Sqft
Acres 0.02
Property Description
Location
State AZ
County Maricopa
Community Lakes At Annecy Parcel 3 A Block Condominium Plat
Direction South on Val Vista to Annecy gate. North on Bermuda, East on Hampton, North on Rome, East on Canyon Creek, South on Voyager, East on Hampton, park in guest parking lot and walk to the front of 109.
Rooms
Other Rooms Great Room
Master Bedroom Split
Den/Bedroom Plus 2
Separate Den/Office N
Interior
Interior Features Upstairs, Eat-in Kitchen, 9+ Flat Ceilings, Fire Sprinklers, Kitchen Island, Pantry, 3/4 Bath Master Bdrm, Double Vanity, High Speed Internet
Heating Electric
Cooling Ceiling Fan(s), Programmable Thmstat, Refrigeration
Flooring Carpet, Tile
Fireplaces Number No Fireplace
Fireplaces Type None
Fireplace No
Window Features Dual Pane,Low-E
SPA None
Exterior
Exterior Feature Patio
Parking Features Electric Door Opener, Tandem
Garage Spaces 2.0
Garage Description 2.0
Fence Wrought Iron
Pool None
Community Features Gated Community, Community Spa Htd, Community Spa, Community Pool Htd, Community Pool, Near Bus Stop, Lake Subdivision, Playground
Amenities Available Management
Roof Type Tile
Private Pool No
Building
Story 2
Builder Name Tri Pointe
Sewer Public Sewer
Water City Water
Architectural Style Other (See Remarks)
Structure Type Patio
New Construction No
Schools
Elementary Schools Spectrum Elementary
Middle Schools South Valley Jr. High
High Schools Campo Verde High School
School District Gilbert Unified District
Others
HOA Name Val Vista Parcel 3
HOA Fee Include Insurance,Sewer,Maintenance Grounds,Front Yard Maint,Water,Maintenance Exterior
Senior Community No
Tax ID 313-29-738
Ownership Condominium
Acceptable Financing Conventional, FHA, VA Loan
Horse Property N
Listing Terms Conventional, FHA, VA Loan

Copyright 2025 Arizona Regional Multiple Listing Service, Inc. All rights reserved.




