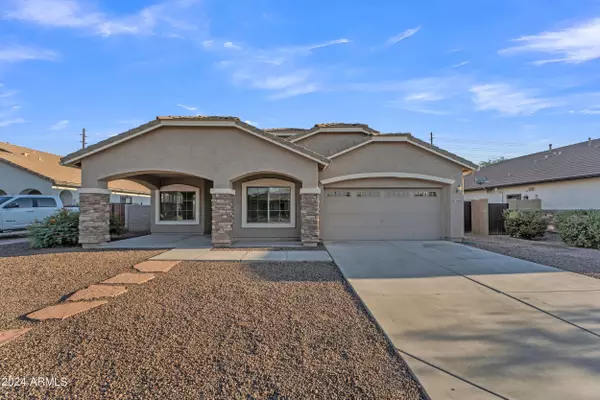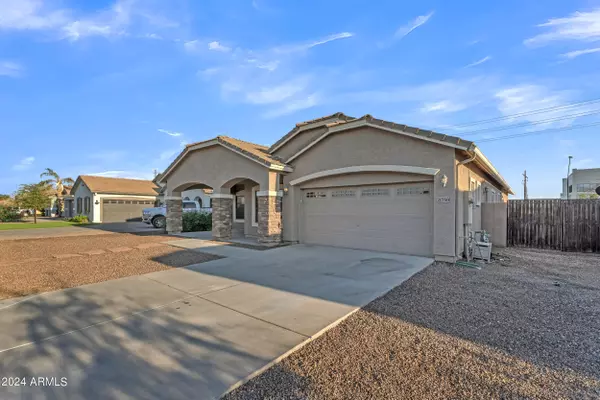21759 E ESTRELLA Road Queen Creek, AZ 85142
UPDATED:
12/23/2024 10:09 PM
Key Details
Property Type Single Family Home
Sub Type Single Family - Detached
Listing Status Active
Purchase Type For Sale
Square Footage 4,318 sqft
Price per Sqft $156
Subdivision Crismon Heights
MLS Listing ID 6755444
Style Ranch
Bedrooms 6
HOA Fees $140/mo
HOA Y/N Yes
Originating Board Arizona Regional Multiple Listing Service (ARMLS)
Year Built 2006
Annual Tax Amount $3,095
Tax Year 2024
Lot Size 8,623 Sqft
Acres 0.2
Property Description
Location
State AZ
County Maricopa
Community Crismon Heights
Direction Head east on E Ocotillo Rd Turn left onto S 218th Pl Turn left onto E Rosa Rd Turn left onto S 218th St S 218th St turns right and becomes E Estrella Rd Destination will be on the left
Rooms
Other Rooms Media Room, Family Room, BonusGame Room
Basement Finished, Full
Master Bedroom Split
Den/Bedroom Plus 8
Separate Den/Office Y
Interior
Interior Features 9+ Flat Ceilings, Kitchen Island, Pantry, Double Vanity, Separate Shwr & Tub, Tub with Jets, High Speed Internet
Heating Natural Gas
Cooling Refrigeration
Flooring Carpet, Laminate, Vinyl, Tile
Fireplaces Number No Fireplace
Fireplaces Type None
Fireplace No
SPA None
Laundry WshrDry HookUp Only
Exterior
Exterior Feature Covered Patio(s), Patio
Parking Features Electric Door Opener, RV Gate, Side Vehicle Entry
Garage Spaces 2.5
Garage Description 2.5
Fence Block, Wrought Iron
Pool None
Community Features Playground
View Mountain(s)
Roof Type Tile
Private Pool No
Building
Lot Description Sprinklers In Front
Story 2
Builder Name Highland Homes
Sewer Public Sewer
Water City Water
Architectural Style Ranch
Structure Type Covered Patio(s),Patio
New Construction No
Schools
Elementary Schools Jack Barnes Elementary School
Middle Schools Queen Creek Middle School
School District Queen Creek Unified District
Others
HOA Name Crismon Heights
HOA Fee Include Maintenance Grounds
Senior Community No
Tax ID 304-64-134
Ownership Fee Simple
Acceptable Financing Conventional, FHA, VA Loan
Horse Property N
Listing Terms Conventional, FHA, VA Loan

Copyright 2025 Arizona Regional Multiple Listing Service, Inc. All rights reserved.




