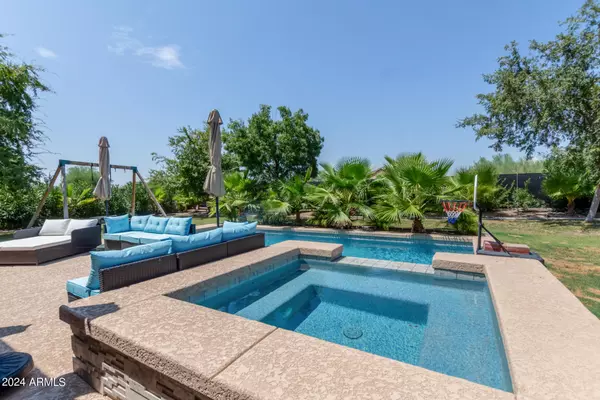11252 E STANTON Avenue Mesa, AZ 85212
UPDATED:
10/14/2024 09:50 PM
Key Details
Property Type Single Family Home
Sub Type Single Family - Detached
Listing Status Active
Purchase Type For Sale
Square Footage 4,250 sqft
Price per Sqft $194
Subdivision Gila River Ranches Unit 3
MLS Listing ID 6769722
Style Santa Barbara/Tuscan
Bedrooms 5
HOA Fees $177/qua
HOA Y/N Yes
Originating Board Arizona Regional Multiple Listing Service (ARMLS)
Year Built 2005
Annual Tax Amount $2,448
Tax Year 2024
Lot Size 0.294 Acres
Acres 0.29
Property Description
With a game room/loft upstairs, there's plenty of room for play and entertainment. Additionally, a separate living room with a fireplace provides a cozy retreat for quiet evenings or intimate conversations.
One of the highlights of this home is the newly installed pool and spa in 2021, offering a refreshing oasis during hot summer days. The large lot also provides privacy and tranquility, with no neighbors behind and a park with a play area just across the street.
Other notable features include updated flooring, a new AC unit, a new water heater, and updated garage doors. The exterior has been recently painted, lending a fresh and modern curb appeal.
This home truly has it all - from the functional layout to the stylish upgrades, every detail has been carefully considered. Don't miss the opportunity to make this your dream home.
Location
State AZ
County Maricopa
Community Gila River Ranches Unit 3
Direction East on Elliot to Mountain Road, South approx. 1.5 miles to Spaulding, East to Stanton, Left to home
Rooms
Other Rooms Great Room, Family Room, BonusGame Room
Master Bedroom Upstairs
Den/Bedroom Plus 7
Ensuite Laundry WshrDry HookUp Only
Separate Den/Office Y
Interior
Interior Features Upstairs, Eat-in Kitchen, 9+ Flat Ceilings, Kitchen Island, Pantry, Double Vanity, Full Bth Master Bdrm, Separate Shwr & Tub, Tub with Jets, High Speed Internet, Granite Counters
Laundry Location WshrDry HookUp Only
Heating Natural Gas
Cooling Refrigeration, Ceiling Fan(s)
Flooring Carpet, Vinyl, Tile
Fireplaces Type 3+ Fireplace, Two Way Fireplace, Family Room, Living Room, Master Bedroom
Fireplace Yes
Window Features Sunscreen(s),Dual Pane
SPA Heated,Private
Laundry WshrDry HookUp Only
Exterior
Exterior Feature Covered Patio(s), Playground, Patio
Garage Dir Entry frm Garage, Electric Door Opener
Garage Spaces 3.0
Garage Description 3.0
Fence Block
Pool Heated, Private
Landscape Description Irrigation Back, Irrigation Front
Community Features Playground, Biking/Walking Path
Amenities Available Rental OK (See Rmks)
Waterfront No
View Mountain(s)
Roof Type Tile
Accessibility Bath Grab Bars
Parking Type Dir Entry frm Garage, Electric Door Opener
Private Pool Yes
Building
Lot Description Desert Back, Desert Front, Gravel/Stone Front, Gravel/Stone Back, Grass Back, Irrigation Front, Irrigation Back
Story 1
Builder Name Meritage Homes
Sewer Public Sewer
Water City Water
Architectural Style Santa Barbara/Tuscan
Structure Type Covered Patio(s),Playground,Patio
Schools
Elementary Schools Jack Barnes Elementary School
Middle Schools Queen Creek Elementary School
High Schools Eastmark High School
School District Queen Creek Unified District
Others
HOA Name gila river ranches
HOA Fee Include No Fees
Senior Community No
Tax ID 312-14-463
Ownership Fee Simple
Acceptable Financing Conventional, FHA, VA Loan
Horse Property N
Listing Terms Conventional, FHA, VA Loan

Copyright 2024 Arizona Regional Multiple Listing Service, Inc. All rights reserved.
GET MORE INFORMATION





