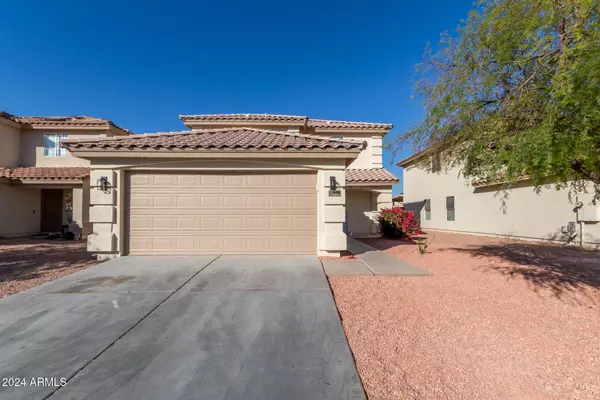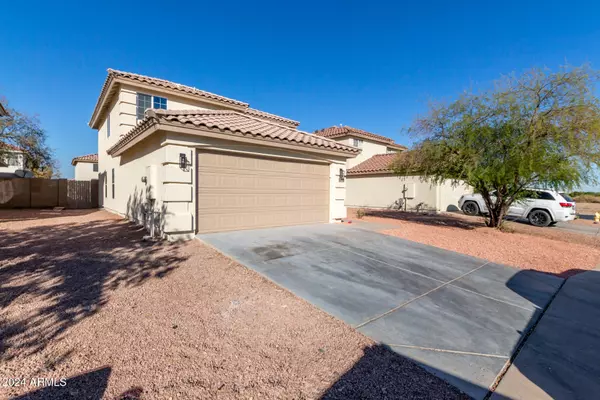12506 W PARADISE Drive El Mirage, AZ 85335

UPDATED:
12/22/2024 07:56 AM
Key Details
Property Type Single Family Home
Sub Type Single Family - Detached
Listing Status Active
Purchase Type For Sale
Square Footage 1,832 sqft
Price per Sqft $218
Subdivision Sundial 3 Unit 3
MLS Listing ID 6786841
Bedrooms 4
HOA Fees $75/qua
HOA Y/N Yes
Originating Board Arizona Regional Multiple Listing Service (ARMLS)
Year Built 2001
Annual Tax Amount $957
Tax Year 2024
Lot Size 5,045 Sqft
Acres 0.12
Property Description
NEW NEW NEW! With luxury finishes!!
Come and enjoy this stunning and completely renovated 4 bedroom, 2 bathroom home that will leave you wanting for nothing.
It boasts NEW vinyl plank flooring, brand NEW kitchen, white shaker soft close cabinets, white quartz countertops, stainless steel appliances and contemporary touches everywhere you look!
Right next to future park development from City of El mirage, which intends to have recreational facilities, dog parks, trails and much more.
Best remodeled home in the community by far.
MUST SEE home, pictures don't do justice, MUST COME AND SEE FOR YOURSELF!
Location
State AZ
County Maricopa
Community Sundial 3 Unit 3
Direction Head west on Cactus Rd, turn left onto N. 127th Ave. Turn left onto W. Paradise Dr.
Rooms
Other Rooms Loft
Master Bedroom Downstairs
Den/Bedroom Plus 5
Separate Den/Office N
Interior
Interior Features Master Downstairs, Pantry, Full Bth Master Bdrm, Laminate Counters
Heating Electric
Cooling Refrigeration, Ceiling Fan(s)
Flooring Carpet, Vinyl
Fireplaces Number No Fireplace
Fireplaces Type None
Fireplace No
Window Features Dual Pane,Vinyl Frame
SPA None
Laundry WshrDry HookUp Only
Exterior
Exterior Feature Covered Patio(s)
Garage Spaces 2.0
Garage Description 2.0
Fence Block
Pool None
Roof Type Tile
Private Pool No
Building
Lot Description Gravel/Stone Front, Grass Back
Story 2
Builder Name Hancock Homes
Sewer Public Sewer
Water City Water
Structure Type Covered Patio(s)
New Construction No
Schools
Elementary Schools Mirage Elementary School
Middle Schools Dysart Middle School
High Schools Dysart High School
School District Dysart Unified District
Others
HOA Name Sundial West III
HOA Fee Include Maintenance Grounds
Senior Community No
Tax ID 501-44-583
Ownership Fee Simple
Acceptable Financing Conventional, FHA, VA Loan
Horse Property N
Listing Terms Conventional, FHA, VA Loan

Copyright 2024 Arizona Regional Multiple Listing Service, Inc. All rights reserved.
GET MORE INFORMATION





