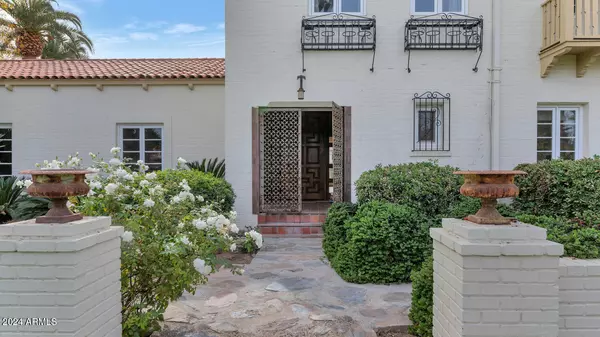131 E COUNTRY CLUB Drive Phoenix, AZ 85014
UPDATED:
12/17/2024 04:56 PM
Key Details
Property Type Single Family Home
Sub Type Single Family - Detached
Listing Status Active
Purchase Type For Rent
Square Footage 5,051 sqft
Subdivision Country Club Place
MLS Listing ID 6793863
Style Spanish
Bedrooms 5
HOA Y/N No
Originating Board Arizona Regional Multiple Listing Service (ARMLS)
Year Built 1929
Lot Size 1.405 Acres
Acres 1.4
Property Description
Location
State AZ
County Maricopa
Community Country Club Place
Direction From 7th Street and Thomas, N. on 7th St. to Phoenix Country Club entrance, turn right into the club and continue East on East Country Club to property on the right.
Rooms
Other Rooms Family Room
Master Bedroom Upstairs
Den/Bedroom Plus 6
Separate Den/Office Y
Interior
Interior Features Upstairs, Eat-in Kitchen, Breakfast Bar, 9+ Flat Ceilings, Double Vanity, Full Bth Master Bdrm, Separate Shwr & Tub, High Speed Internet, Granite Counters
Heating Electric, Natural Gas
Cooling Refrigeration, Ceiling Fan(s)
Flooring Stone, Wood
Fireplaces Number 2 Fireplaces
Fireplaces Type 2 Fireplaces, Living Room, Master Bedroom
Furnishings Furnished
Fireplace Yes
Window Features Dual Pane
SPA Heated,Private
Laundry Dryer Included, Inside, Washer Included
Exterior
Exterior Feature Balcony, Covered Patio(s), Playground, Gazebo/Ramada, Patio, Private Street(s), Storage, Built-in Barbecue, Separate Guest House
Parking Features Side Vehicle Entry, Separate Strge Area, Electric Door Opener
Garage Spaces 3.0
Garage Description 3.0
Fence Block, Wrought Iron
Pool Diving Pool, Private
Landscape Description Irrigation Back, Irrigation Front
Community Features Near Light Rail Stop, Historic District, Golf
Roof Type Tile
Private Pool Yes
Building
Lot Description Sprinklers In Rear, Sprinklers In Front, Cul-De-Sac, Irrigation Front, Irrigation Back
Story 2
Builder Name Unknown
Sewer Sewer in & Cnctd, Public Sewer
Water City Water
Architectural Style Spanish
Structure Type Balcony,Covered Patio(s),Playground,Gazebo/Ramada,Patio,Private Street(s),Storage,Built-in Barbecue, Separate Guest House
New Construction No
Schools
Elementary Schools Osborn Community Ischool
Middle Schools Osborn Middle School
High Schools North High School
School District Phoenix Union High School District
Others
Pets Allowed Lessor Approval
Senior Community No
Tax ID 118-20-017-A
Horse Property N

Copyright 2025 Arizona Regional Multiple Listing Service, Inc. All rights reserved.




