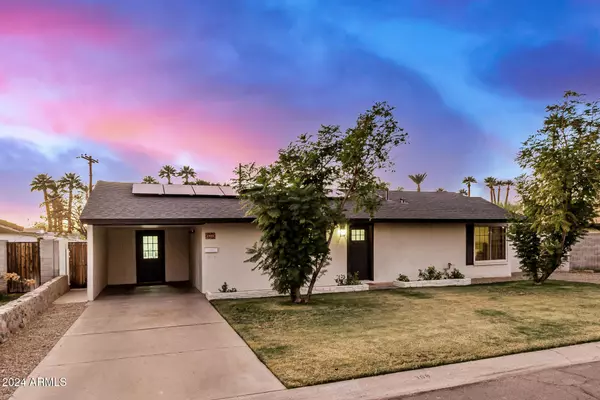1908 N 47TH Street Phoenix, AZ 85008
UPDATED:
01/12/2025 07:51 AM
Key Details
Property Type Single Family Home
Sub Type Single Family - Detached
Listing Status Active
Purchase Type For Sale
Square Footage 1,615 sqft
Price per Sqft $380
Subdivision Rancho Mio
MLS Listing ID 6796676
Style Contemporary,Other (See Remarks)
Bedrooms 3
HOA Y/N No
Originating Board Arizona Regional Multiple Listing Service (ARMLS)
Year Built 1953
Annual Tax Amount $2,117
Tax Year 2024
Lot Size 6,604 Sqft
Acres 0.15
Property Description
Location
State AZ
County Maricopa
Community Rancho Mio
Direction From Sky Harbor, take I-10 W to AZ-202 E, exit at McDowell Rd. Turn onto N 46th St, right on E Almeria, left on N 46th Pl, then follow to N 47th St. Destination is on the left. ~approx. 6.4 mi.
Rooms
Other Rooms Family Room, Arizona RoomLanai
Den/Bedroom Plus 3
Separate Den/Office N
Interior
Interior Features See Remarks, No Interior Steps, Vaulted Ceiling(s), Kitchen Island, 3/4 Bath Master Bdrm, High Speed Internet
Heating Electric
Cooling Ceiling Fan(s), Refrigeration, See Remarks
Flooring Carpet, Vinyl
Fireplaces Number No Fireplace
Fireplaces Type None
Fireplace No
Window Features Dual Pane,Vinyl Frame
SPA None
Exterior
Exterior Feature Covered Patio(s), Storage
Carport Spaces 1
Fence Block
Pool Private
Landscape Description Irrigation Back, Irrigation Front
Community Features Near Bus Stop, Biking/Walking Path
Utilities Available Other (See Remarks)
Amenities Available None
Roof Type See Remarks,Composition
Private Pool Yes
Building
Lot Description Grass Front, Grass Back, Auto Timer H2O Front, Auto Timer H2O Back, Irrigation Front, Irrigation Back
Story 1
Unit Features Ground Level
Builder Name UNK
Sewer Public Sewer
Water City Water
Architectural Style Contemporary, Other (See Remarks)
Structure Type Covered Patio(s),Storage
New Construction No
Schools
Elementary Schools Griffith Elementary School
High Schools Camelback High School
School District Phoenix Union High School District
Others
HOA Fee Include No Fees
Senior Community No
Tax ID 126-10-015
Ownership Fee Simple
Acceptable Financing Conventional, FHA, VA Loan
Horse Property N
Listing Terms Conventional, FHA, VA Loan

Copyright 2025 Arizona Regional Multiple Listing Service, Inc. All rights reserved.




