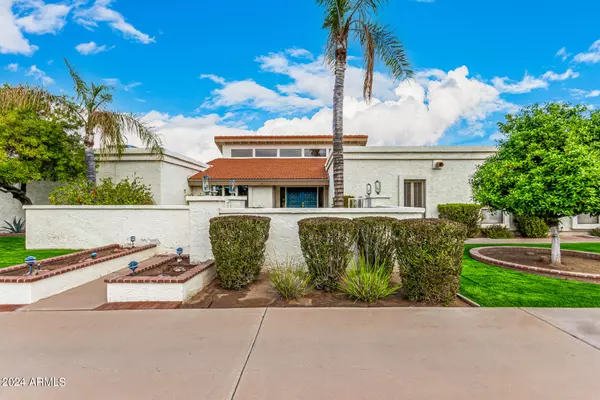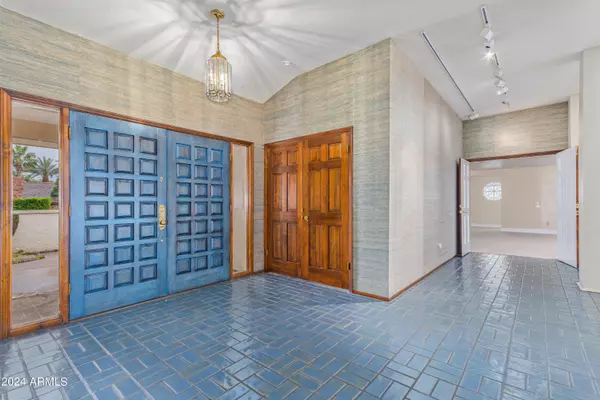2152 E CALLE MADERAS -- Mesa, AZ 85213

UPDATED:
12/24/2024 04:18 AM
Key Details
Property Type Single Family Home
Sub Type Single Family - Detached
Listing Status Active
Purchase Type For Sale
Square Footage 7,242 sqft
Price per Sqft $178
Subdivision Las Maderas
MLS Listing ID 6797152
Style Territorial/Santa Fe
Bedrooms 6
HOA Fees $620/qua
HOA Y/N Yes
Originating Board Arizona Regional Multiple Listing Service (ARMLS)
Year Built 1979
Annual Tax Amount $5,547
Tax Year 2023
Lot Size 0.656 Acres
Acres 0.66
Property Description
Location
State AZ
County Maricopa
Community Las Maderas
Direction Heading south on Gilbert Rd, turn left on McKellips. Las Maderas gate entrance will be on your right. Enter through gate, wind around until Calle Maderas. Turn left on Calle Maderas.
Rooms
Other Rooms Library-Blt-in Bkcse, Great Room, Family Room, BonusGame Room
Basement Finished, Full
Master Bedroom Split
Den/Bedroom Plus 9
Separate Den/Office Y
Interior
Interior Features Eat-in Kitchen, 9+ Flat Ceilings, Intercom, Vaulted Ceiling(s), Wet Bar, Kitchen Island, 2 Master Baths, Full Bth Master Bdrm, Separate Shwr & Tub, Tub with Jets, High Speed Internet
Heating Electric
Cooling Refrigeration, Ceiling Fan(s)
Flooring Carpet, Stone, Tile, Wood, Concrete
Fireplaces Type Other (See Remarks), 2 Fireplace, Family Room
Fireplace Yes
SPA Heated,Private
Laundry WshrDry HookUp Only
Exterior
Exterior Feature Covered Patio(s), Playground, Gazebo/Ramada, Patio, Private Street(s), Private Yard
Parking Features Electric Door Opener, Extnded Lngth Garage, Side Vehicle Entry
Garage Spaces 3.0
Garage Description 3.0
Fence Block, Wrought Iron
Pool Fenced, Private
Community Features Gated Community
Amenities Available Management
Roof Type Tile,Built-Up
Accessibility Bath Roll-Under Sink, Bath Raised Toilet, Bath Grab Bars
Private Pool Yes
Building
Lot Description Sprinklers In Rear, Sprinklers In Front, Cul-De-Sac, Gravel/Stone Front, Gravel/Stone Back, Grass Front, Grass Back, Auto Timer H2O Front, Auto Timer H2O Back
Story 1
Builder Name UNK
Sewer Public Sewer
Water City Water
Architectural Style Territorial/Santa Fe
Structure Type Covered Patio(s),Playground,Gazebo/Ramada,Patio,Private Street(s),Private Yard
New Construction No
Schools
Elementary Schools Hale Elementary School
Middle Schools Poston Junior High School
High Schools Mountain View High School
School District Mesa Unified District
Others
HOA Name Las Maderas
HOA Fee Include Maintenance Grounds,Street Maint
Senior Community No
Tax ID 141-10-270
Ownership Fee Simple
Acceptable Financing Conventional
Horse Property N
Listing Terms Conventional

Copyright 2024 Arizona Regional Multiple Listing Service, Inc. All rights reserved.
GET MORE INFORMATION





