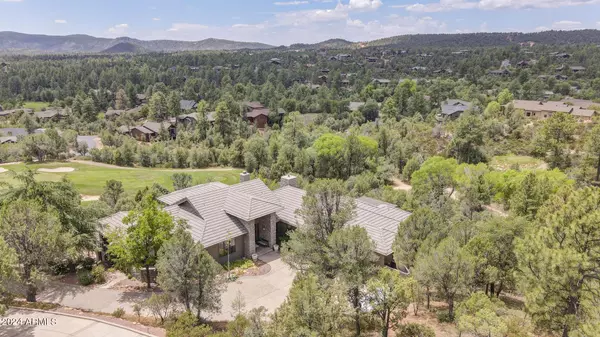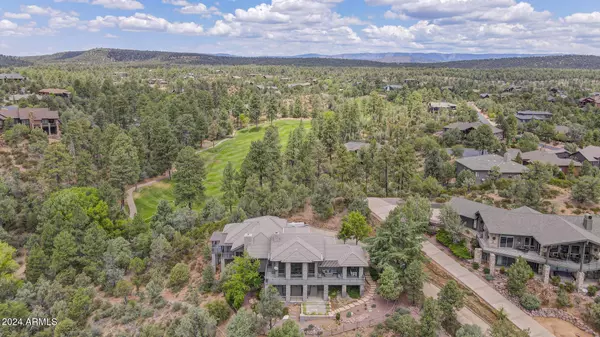804 N GRAPEVINE Drive Payson, AZ 85541
UPDATED:
01/16/2025 05:23 PM
Key Details
Property Type Single Family Home
Sub Type Single Family - Detached
Listing Status Active
Purchase Type For Rent
Square Footage 3,780 sqft
Subdivision Chaparral Pines Phase 1
MLS Listing ID 6797563
Style Santa Barbara/Tuscan
Bedrooms 3
HOA Y/N Yes
Originating Board Arizona Regional Multiple Listing Service (ARMLS)
Year Built 1997
Lot Size 0.833 Acres
Acres 0.83
Property Sub-Type Single Family - Detached
Property Description
Location
State AZ
County Gila
Community Chaparral Pines Phase 1
Direction From Hwy 260 go to main gate of Chaparral pines to Guard gate to get directions
Rooms
Other Rooms Great Room
Basement Walk-Out Access
Master Bedroom Split
Den/Bedroom Plus 3
Separate Den/Office N
Interior
Interior Features Water Softener, Eat-in Kitchen, Breakfast Bar, 9+ Flat Ceilings, Fire Sprinklers, Kitchen Island, Pantry, Double Vanity, Full Bth Master Bdrm, Tub with Jets, Granite Counters
Heating Natural Gas, Propane
Cooling Ceiling Fan(s), Programmable Thmstat, Refrigeration
Flooring Carpet, Stone, Tile
Fireplaces Number 2 Fireplaces
Fireplaces Type 2 Fireplaces
Furnishings Furnished
Fireplace Yes
Window Features Sunscreen(s),Dual Pane
Laundry Dryer Included, Inside, Washer Included
Exterior
Exterior Feature Built-in BBQ, Balcony, Covered Patio(s), Patio, Built-in Barbecue
Parking Features Over Height Garage, Extnded Lngth Garage, Electric Door Opener, Dir Entry frm Garage, Attch'd Gar Cabinets
Garage Spaces 2.0
Garage Description 2.0
Fence None
Pool None
Community Features Gated Community, Playground, Biking/Walking Path
Roof Type Concrete
Private Pool No
Building
Lot Description Sprinklers In Front, Desert Back, Desert Front, On Golf Course, Cul-De-Sac, Auto Timer H2O Front, Auto Timer H2O Back
Story 1
Builder Name unknown
Sewer Public Sewer
Water City Water
Architectural Style Santa Barbara/Tuscan
Structure Type Built-in BBQ,Balcony,Covered Patio(s),Patio,Built-in Barbecue
New Construction No
Schools
Elementary Schools Payson Elementary School
Middle Schools Rim Country Middle School
High Schools Payson High School
School District Payson Unified District
Others
Pets Allowed Call
HOA Name Chaparral Pines
Senior Community No
Tax ID 302-87-164
Horse Property N

Copyright 2025 Arizona Regional Multiple Listing Service, Inc. All rights reserved.




