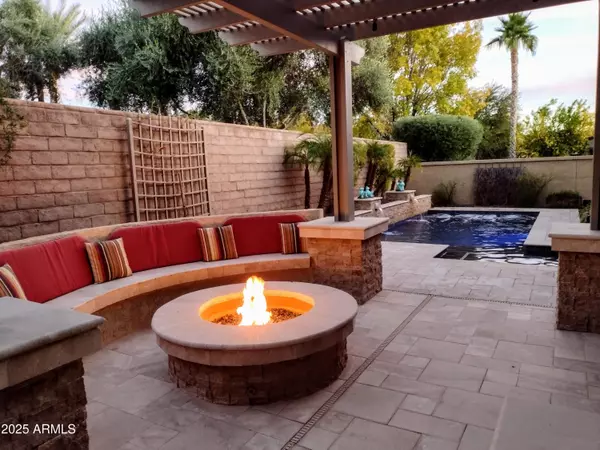28831 N 128TH Drive Peoria, AZ 85383
UPDATED:
01/16/2025 05:43 AM
Key Details
Property Type Single Family Home
Sub Type Single Family - Detached
Listing Status Active
Purchase Type For Sale
Square Footage 2,153 sqft
Price per Sqft $371
Subdivision Trilogy At Vistancia Parcel C11
MLS Listing ID 6796909
Style Santa Barbara/Tuscan
Bedrooms 2
HOA Fees $840/qua
HOA Y/N Yes
Originating Board Arizona Regional Multiple Listing Service (ARMLS)
Year Built 2008
Annual Tax Amount $3,789
Tax Year 2024
Lot Size 7,664 Sqft
Acres 0.18
Property Description
Location
State AZ
County Maricopa
Community Trilogy At Vistancia Parcel C11
Direction Take N Vistancia Blvd in, Left onto Trilogy Blvd, access through guard gate, proceed on Trilogy Blvd, Left on Trona Trail then Right on 128th Dr to end of Cul-de-sac, home is on the right.
Rooms
Master Bedroom Split
Den/Bedroom Plus 3
Separate Den/Office Y
Interior
Interior Features 9+ Flat Ceilings, Kitchen Island, Double Vanity, Full Bth Master Bdrm, Granite Counters
Heating Natural Gas
Cooling Ceiling Fan(s), Programmable Thmstat, Refrigeration
Flooring Tile
Fireplaces Number No Fireplace
Fireplaces Type None
Fireplace No
Window Features Dual Pane
SPA None
Exterior
Exterior Feature Covered Patio(s), Patio, Private Yard
Garage Spaces 2.0
Garage Description 2.0
Fence Block
Pool Heated, Private
Landscape Description Irrigation Back, Irrigation Front
Community Features Gated Community, Community Pool Htd, Guarded Entry, Biking/Walking Path, Clubhouse, Fitness Center
Amenities Available Management
Roof Type Tile
Private Pool Yes
Building
Lot Description Desert Back, Desert Front, Cul-De-Sac, Irrigation Front, Irrigation Back
Story 1
Builder Name SHEA
Sewer Sewer in & Cnctd, Public Sewer
Water City Water
Architectural Style Santa Barbara/Tuscan
Structure Type Covered Patio(s),Patio,Private Yard
New Construction No
Schools
Elementary Schools Adult
Middle Schools Adult
High Schools Adult
School District Adult
Others
HOA Name Trilogy at Vistancia
HOA Fee Include Maintenance Grounds,Street Maint
Senior Community Yes
Tax ID 510-04-656
Ownership Fee Simple
Acceptable Financing Conventional, 1031 Exchange, VA Loan
Horse Property N
Listing Terms Conventional, 1031 Exchange, VA Loan
Special Listing Condition Age Restricted (See Remarks)

Copyright 2025 Arizona Regional Multiple Listing Service, Inc. All rights reserved.




