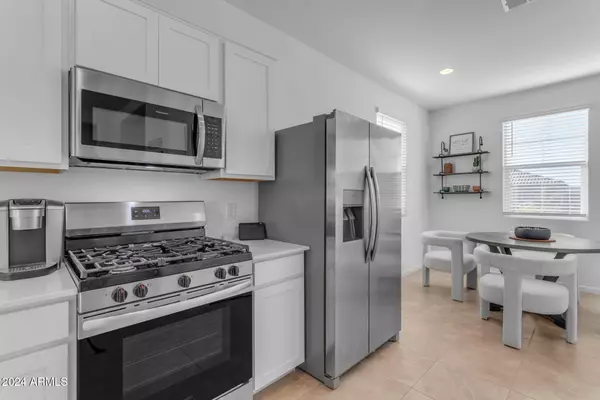2732 E TRAIL BLAZER Drive San Tan Valley, AZ 85140

UPDATED:
Key Details
Sold Price $360,000
Property Type Single Family Home
Sub Type Single Family Residence
Listing Status Sold
Purchase Type For Sale
Square Footage 1,400 sqft
Price per Sqft $257
Subdivision Wales Ranches Unit 2 - Parcel 2.2B
MLS Listing ID 6802543
Sold Date 05/07/25
Bedrooms 3
HOA Fees $90/mo
HOA Y/N Yes
Year Built 2024
Annual Tax Amount $198
Tax Year 2024
Lot Size 5,393 Sqft
Acres 0.12
Property Sub-Type Single Family Residence
Source Arizona Regional Multiple Listing Service (ARMLS)
Property Description
Location
State AZ
County Pinal
Community Wales Ranches Unit 2 - Parcel 2.2B
Area Pinal
Direction From 24 & Ironwood: South @ Ironwood, East @ Combs. Left @ Wales Pkwy, Right @ Ellsworth Pkwy, Right @ Cloverleaf Dr, Left @ E Tie Down Dr, Right @ N Flank Rider Wy, Right @ E Trail Blazer.
Rooms
Other Rooms Great Room
Master Bedroom Split
Den/Bedroom Plus 3
Separate Den/Office N
Interior
Interior Features Granite Counters, Double Vanity, Eat-in Kitchen, Breakfast Bar, Pantry
Heating Natural Gas
Cooling Central Air, Ceiling Fan(s), Programmable Thmstat
Flooring Carpet, Tile
Fireplaces Type None
Fireplace No
Window Features Solar Screens,Dual Pane
SPA None
Exterior
Parking Features Garage Door Opener, Direct Access
Garage Spaces 2.0
Garage Description 2.0
Fence Block
Pool None
Community Features Racquetball, Pickleball, Playground, Biking/Walking Path
Utilities Available SRP
View Mountain(s)
Roof Type Tile
Porch Covered Patio(s), Patio
Total Parking Spaces 2
Private Pool No
Building
Lot Description Desert Front, Dirt Back
Story 1
Builder Name Lennar
Sewer Public Sewer
Water Pvt Water Company
New Construction Yes
Schools
Elementary Schools Ellsworth Elementary School
Middle Schools J. O. Combs Middle School
High Schools Combs High School
School District J O Combs Unified School District
Others
HOA Name Wales Ranch
HOA Fee Include Maintenance Grounds
Senior Community No
Tax ID 109-34-294
Ownership Fee Simple
Acceptable Financing Cash, Conventional, 1031 Exchange, FHA, VA Loan
Horse Property N
Disclosures Seller Discl Avail
Possession Close Of Escrow
Listing Terms Cash, Conventional, 1031 Exchange, FHA, VA Loan
Financing Cash

Copyright 2025 Arizona Regional Multiple Listing Service, Inc. All rights reserved.
Bought with Keller Williams Realty Professional Partners
GET MORE INFORMATION





