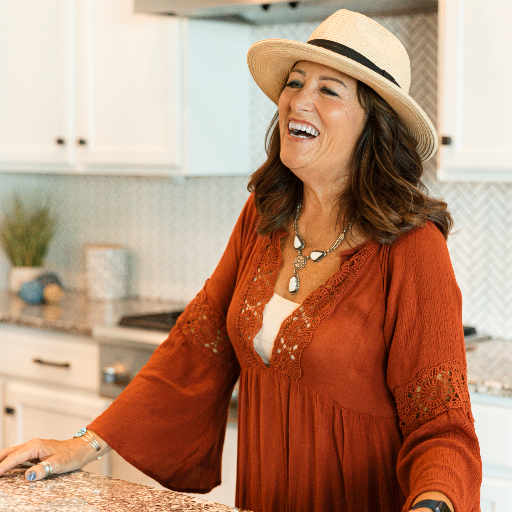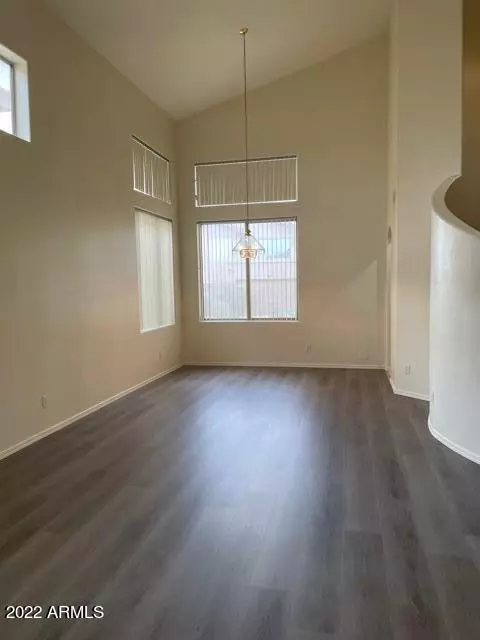28444 N 47TH Street Cave Creek, AZ 85331

UPDATED:
Key Details
Property Type Single Family Home
Sub Type Single Family Residence
Listing Status Active
Purchase Type For Rent
Square Footage 2,279 sqft
Subdivision Tatum Ranch Parcel 43B
MLS Listing ID 6914128
Style Spanish
Bedrooms 3
HOA Y/N Yes
Year Built 1996
Lot Size 6,519 Sqft
Acres 0.15
Property Sub-Type Single Family Residence
Source Arizona Regional Multiple Listing Service (ARMLS)
Property Description
Location
State AZ
County Maricopa
Community Tatum Ranch Parcel 43B
Area Maricopa
Direction North on Tatum Blvd. to Juana Crt West, immediate right turn on 47th St. Home is on left in Cul-de-sac.
Rooms
Other Rooms Family Room
Master Bedroom Upstairs
Den/Bedroom Plus 4
Separate Den/Office Y
Interior
Interior Features Granite Counters, Double Vanity, Upstairs, Eat-in Kitchen, Pantry, Separate Shwr & Tub
Heating Electric
Cooling Central Air
Flooring Carpet, Vinyl, Tile
Fireplaces Type Gas Fireplace, 1 Fireplace
Furnishings Unfurnished
Fireplace Yes
Window Features Solar Screens
Appliance Water Softener
SPA None
Laundry Washer Hookup, 220 V Dryer Hookup
Exterior
Exterior Feature Balcony
Parking Features Garage Door Opener, Attch'd Gar Cabinets
Garage Spaces 2.0
Garage Description 2.0
Fence Block, Wrought Iron
Utilities Available SRP
Roof Type Tile
Porch Covered Patio(s)
Total Parking Spaces 2
Private Pool No
Building
Lot Description Sprinklers In Rear, Sprinklers In Front, Desert Back, Desert Front, Cul-De-Sac, Auto Timer H2O Front, Auto Timer H2O Back
Story 2
Builder Name Saddleback
Sewer Public Sewer
Water City Water
Architectural Style Spanish
Structure Type Balcony
New Construction No
Schools
Elementary Schools Desert Willow Elementary School
Middle Schools Sonoran Trails Middle School
High Schools Cactus Shadows High School
School District Cave Creek Unified District
Others
Pets Allowed Lessor Approval
HOA Name Tatum Ranch Comm
Senior Community No
Tax ID 211-40-317
Horse Property N
Disclosures Agency Discl Req
Possession Refer to Date Availb

Copyright 2025 Arizona Regional Multiple Listing Service, Inc. All rights reserved.
GET MORE INFORMATION





