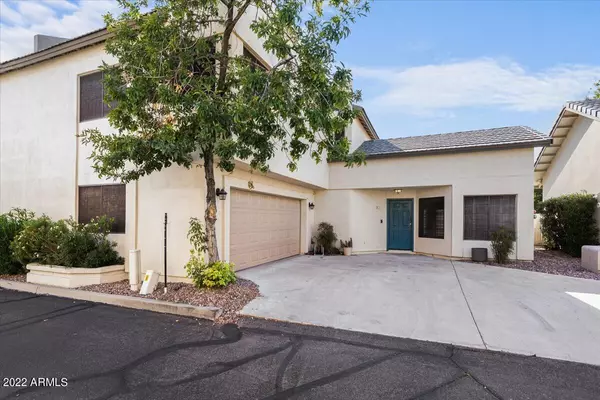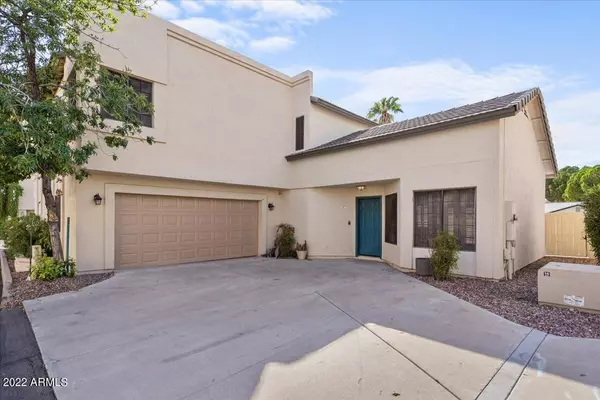For more information regarding the value of a property, please contact us for a free consultation.
1124 E Rose Lane #21 Phoenix, AZ 85014
Want to know what your home might be worth? Contact us for a FREE valuation!

Our team is ready to help you sell your home for the highest possible price ASAP
Key Details
Sold Price $485,000
Property Type Townhouse
Sub Type Townhouse
Listing Status Sold
Purchase Type For Sale
Square Footage 1,959 sqft
Price per Sqft $247
Subdivision Rose Lane Estates
MLS Listing ID 6474096
Sold Date 10/27/22
Bedrooms 3
HOA Fees $330/mo
HOA Y/N Yes
Originating Board Arizona Regional Multiple Listing Service (ARMLS)
Year Built 1996
Annual Tax Amount $2,659
Tax Year 2022
Lot Size 1,338 Sqft
Acres 0.03
Property Description
Beautiful, SPACIOUS, and NEWLY PAINTED, three bedroom townhome with first floor FLEX ROOM that can be used as a fourth bedroom, den, or office. Features plantation shutters in main living areas, newer carpet, and large private courtyard. Huge primary bedroom includes big, walk-in closet and an equally large en suite with garden tub and separate shower. Two car garage is a combination of form and function with cabinets and sink, new garage door with new rails and rollers, as well as two additional parking spaces in driveway for guests. LOCATION is a PLUS with popular restaurants and entertainment nearby, close to the Arizona Biltmore area and shopping, the heavily sought after Madison School District, and easy access to the highways and airport. Come make yourself at home!
Location
State AZ
County Maricopa
Community Rose Lane Estates
Direction From Bethany Home Rd, go north on 12th, left on Rose Lane. Enter into community and unit 21 will be on the left.
Rooms
Master Bedroom Upstairs
Den/Bedroom Plus 4
Ensuite Laundry Engy Star (See Rmks)
Separate Den/Office Y
Interior
Interior Features Upstairs, Eat-in Kitchen, Vaulted Ceiling(s), Pantry, Double Vanity, Full Bth Master Bdrm, Separate Shwr & Tub, High Speed Internet
Laundry Location Engy Star (See Rmks)
Heating Electric
Cooling Refrigeration, Ceiling Fan(s)
Flooring Carpet, Tile
Fireplaces Number No Fireplace
Fireplaces Type None
Fireplace No
Window Features Sunscreen(s)
SPA None
Laundry Engy Star (See Rmks)
Exterior
Exterior Feature Private Yard
Garage Attch'd Gar Cabinets
Garage Spaces 2.0
Garage Description 2.0
Fence Block
Pool None
Community Features Community Spa Htd, Community Spa, Community Pool
Utilities Available APS
Waterfront No
Roof Type Composition
Parking Type Attch'd Gar Cabinets
Private Pool No
Building
Lot Description Desert Back, Desert Front, Gravel/Stone Front, Gravel/Stone Back
Story 2
Builder Name Unknown
Sewer Public Sewer
Water City Water
Structure Type Private Yard
Schools
Elementary Schools Madison Rose Lane School
Middle Schools Madison #1 Middle School
High Schools North High School
School District Phoenix Union High School District
Others
HOA Name Rose Lane Estates
HOA Fee Include Roof Repair,Insurance,Sewer,Pest Control,Maintenance Grounds,Street Maint,Front Yard Maint,Trash,Water,Roof Replacement,Maintenance Exterior
Senior Community No
Tax ID 161-13-228
Ownership Fee Simple
Acceptable Financing Cash, Conventional, FHA, VA Loan
Horse Property N
Listing Terms Cash, Conventional, FHA, VA Loan
Financing Cash
Read Less

Copyright 2024 Arizona Regional Multiple Listing Service, Inc. All rights reserved.
Bought with HomeSmart
GET MORE INFORMATION





