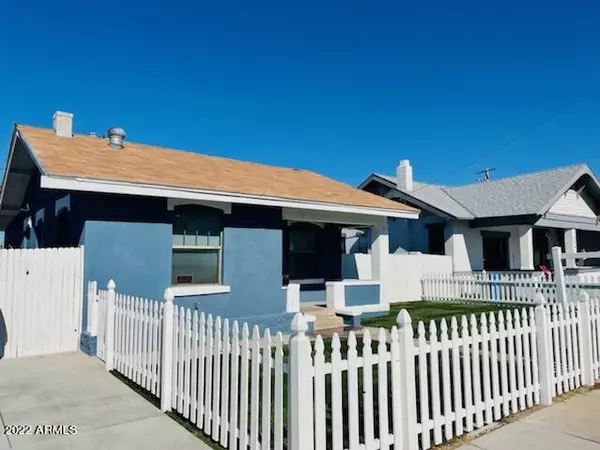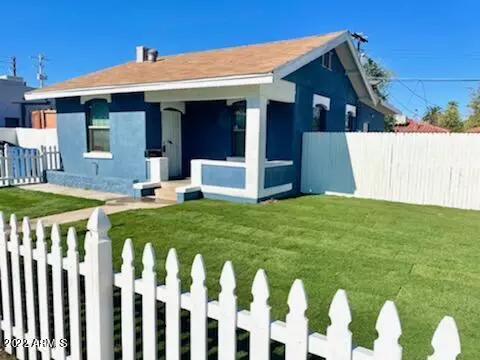For more information regarding the value of a property, please contact us for a free consultation.
714 E MCKINLEY Street Phoenix, AZ 85006
Want to know what your home might be worth? Contact us for a FREE valuation!

Our team is ready to help you sell your home for the highest possible price ASAP
Key Details
Sold Price $470,000
Property Type Single Family Home
Sub Type Single Family - Detached
Listing Status Sold
Purchase Type For Sale
Square Footage 1,240 sqft
Price per Sqft $379
Subdivision Victoria Place
MLS Listing ID 6346428
Sold Date 03/11/22
Style Other (See Remarks)
Bedrooms 2
HOA Y/N No
Originating Board Arizona Regional Multiple Listing Service (ARMLS)
Year Built 1915
Annual Tax Amount $652
Tax Year 2021
Lot Size 4,000 Sqft
Acres 0.09
Property Description
Be the proud owner of this charming 2 bed, 2 bath home in beautiful Garfield Historic District. The 3rd bedroom has been opened up into an upstairs loft. Upgraded & well-cared-for interior boasts a welcoming living room w/ high vaulted ceilings, fresh designer palette, upgraded light fixtures, & abundant natural light. The renovated eat-in kitchen offers recessed lighting, solid surface counters, ample white shaker cabinets w/new SS fixtures. Both bathrooms loft can be an office or an entertainment area. The backyard is a blank canvas offering tons of potential to be personalized. Near restaurants, schools, & the I-10. Come see it soon, this one won't last
Location
State AZ
County Maricopa
Community Victoria Place
Direction exit I-10 and head south on 17th St. take a left onto Mckinley St. & house will be on the left hand side
Rooms
Other Rooms Loft
Master Bedroom Split
Den/Bedroom Plus 4
Ensuite Laundry Wshr/Dry HookUp Only, See Remarks
Separate Den/Office Y
Interior
Interior Features 9+ Flat Ceilings, 3/4 Bath Master Bdrm
Laundry Location Wshr/Dry HookUp Only,See Remarks
Heating Electric
Cooling Refrigeration
Flooring Laminate
Fireplaces Number No Fireplace
Fireplaces Type None
Fireplace No
SPA None
Laundry Wshr/Dry HookUp Only, See Remarks
Exterior
Exterior Feature Covered Patio(s), Patio, Private Yard
Fence Block, Wood
Pool None
Community Features Near Bus Stop, Historic District
Utilities Available APS
Amenities Available None
Waterfront No
Roof Type Composition
Private Pool No
Building
Lot Description Dirt Back, Grass Front
Story 1
Sewer Public Sewer
Water City Water
Architectural Style Other (See Remarks)
Structure Type Covered Patio(s),Patio,Private Yard
Schools
Elementary Schools Garfield School
Middle Schools Garfield School
High Schools North High School
School District Phoenix Union High School District
Others
HOA Fee Include No Fees
Senior Community No
Tax ID 116-32-155
Ownership Fee Simple
Acceptable Financing Cash, Conventional, FHA, VA Loan
Horse Property N
Listing Terms Cash, Conventional, FHA, VA Loan
Financing FHA
Read Less

Copyright 2024 Arizona Regional Multiple Listing Service, Inc. All rights reserved.
Bought with Goldwater Real Estate Advisors
GET MORE INFORMATION





