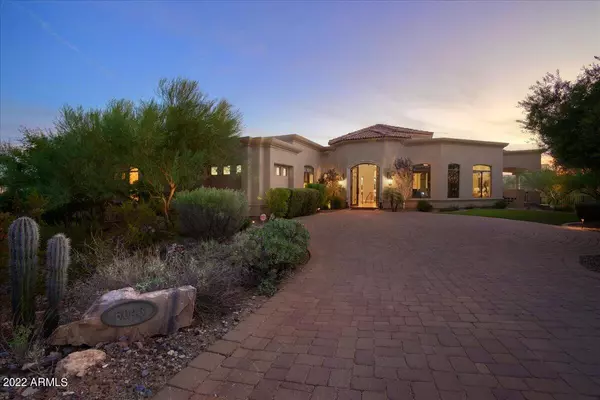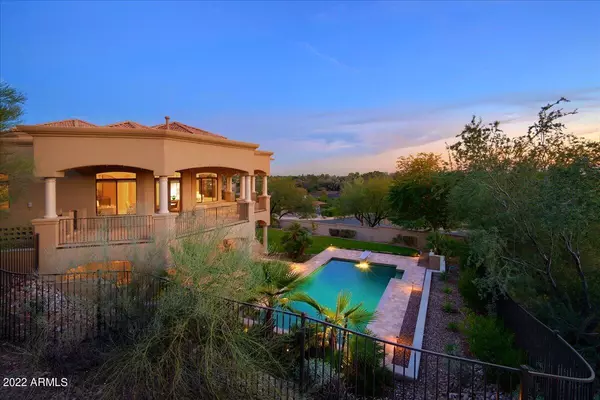For more information regarding the value of a property, please contact us for a free consultation.
6043 N 21ST Place Phoenix, AZ 85016
Want to know what your home might be worth? Contact us for a FREE valuation!

Our team is ready to help you sell your home for the highest possible price ASAP
Key Details
Sold Price $3,255,000
Property Type Single Family Home
Sub Type Single Family - Detached
Listing Status Sold
Purchase Type For Sale
Square Footage 6,245 sqft
Price per Sqft $521
Subdivision 2200 E Bethany Lot 13 Amd
MLS Listing ID 6341053
Sold Date 02/18/22
Style Other (See Remarks)
Bedrooms 5
HOA Fees $184/qua
HOA Y/N Yes
Originating Board Arizona Regional Multiple Listing Service (ARMLS)
Year Built 2006
Annual Tax Amount $18,416
Tax Year 2020
Lot Size 1.154 Acres
Acres 1.15
Property Description
Welcome to 2020 East Bethany, a highly desired gated community of 14 homes in the Biltmore area. The HOA community is very friendly, offering multiple gatherings throughout the year. The residence, designed by award winning architect Nick Tsontakis, is beautifully situated on 1+ acre, positioned to provide expansive views of the mountains and landmarks of ''The Valley.'' A long private driveway onto the property makes the the property extremely private. The 16ft coffered ceilings give the heart of the home an open concept, with incredible natural light. The formal dining, family room, breakfast nook and primary suite all have access to the wraparound covered viewing balcony. Exquisite outdoor dining adds to the delights for outdoor entertaining. See Motion Video A secluded primary suite creates a quiet, romantic setting with fireplace, sitting area and private extended covered balcony. The primary spa bath offers double entrance shower and therapeutic tub, completing this relaxing sanctuary. The efficiently designed Chef's custom kitchen features SubZero and Wolf appliances, and center island with built-in breakfast bar make entertaining a joy. The convenient elevator leads to the downstairs wing with three bedrooms, two baths and an all purpose media room. Outside, a large diving pool with water features, manicured mature landscaping and large grassy area, make this perfect for multi-generational living and entertaining. There are garages which can house 5-7 cars with private gate. This home speaks to the love and meticulous care this home has received from its owners.
Location
State AZ
County Maricopa
Community 2200 E Bethany Lot 13 Amd
Direction Bethany Home to 21st Pl N into 2200 Bethany gated community Must get code from agent.
Rooms
Other Rooms Family Room
Den/Bedroom Plus 6
Separate Den/Office Y
Interior
Interior Features Eat-in Kitchen, Breakfast Bar, Central Vacuum, Drink Wtr Filter Sys, Elevator, Vaulted Ceiling(s), Wet Bar, Kitchen Island, Pantry, Double Vanity, Full Bth Master Bdrm, Separate Shwr & Tub, Tub with Jets, High Speed Internet, Granite Counters
Heating Natural Gas
Cooling Refrigeration, Ceiling Fan(s)
Flooring Carpet, Tile, Wood
Fireplaces Type 2 Fireplace, Family Room, Master Bedroom, Gas
Fireplace Yes
Window Features Double Pane Windows
SPA None
Exterior
Exterior Feature Balcony, Covered Patio(s), Patio, Private Street(s)
Garage Attch'd Gar Cabinets, Dir Entry frm Garage, Electric Door Opener, Over Height Garage
Garage Spaces 5.0
Garage Description 5.0
Fence Block, Partial, Wrought Iron
Pool Diving Pool, Private
Community Features Gated Community
Utilities Available SRP, SW Gas
Amenities Available Rental OK (See Rmks), Self Managed
Waterfront No
View City Lights, Mountain(s)
Roof Type Tile,Built-Up,Concrete
Parking Type Attch'd Gar Cabinets, Dir Entry frm Garage, Electric Door Opener, Over Height Garage
Private Pool Yes
Building
Lot Description Sprinklers In Rear, Sprinklers In Front, Gravel/Stone Front, Gravel/Stone Back, Grass Back, Synthetic Grass Frnt, Auto Timer H2O Front, Auto Timer H2O Back
Story 2
Builder Name Custom
Sewer Sewer in & Cnctd, Public Sewer
Water City Water
Architectural Style Other (See Remarks)
Structure Type Balcony,Covered Patio(s),Patio,Private Street(s)
Schools
Elementary Schools Madison #1 Middle School
Middle Schools Madison #1 Middle School
High Schools Camelback High School
School District Phoenix Union High School District
Others
HOA Name 2200 Bethany HOA
HOA Fee Include Maintenance Grounds,Street Maint
Senior Community No
Tax ID 164-42-072
Ownership Fee Simple
Acceptable Financing Cash, Conventional
Horse Property N
Listing Terms Cash, Conventional
Financing Conventional
Read Less

Copyright 2024 Arizona Regional Multiple Listing Service, Inc. All rights reserved.
Bought with My Home Group Real Estate
GET MORE INFORMATION





