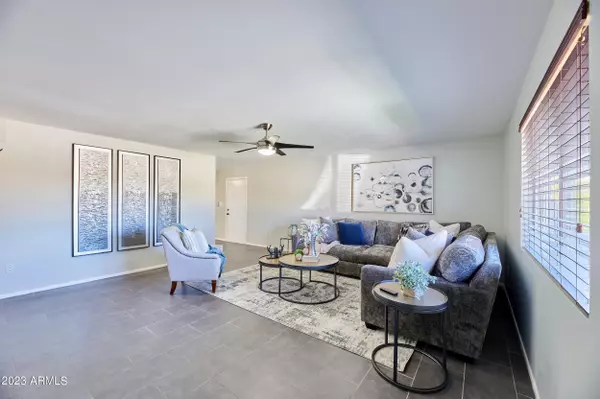For more information regarding the value of a property, please contact us for a free consultation.
1243 E LAS PALMARITAS Drive Phoenix, AZ 85020
Want to know what your home might be worth? Contact us for a FREE valuation!

Our team is ready to help you sell your home for the highest possible price ASAP
Key Details
Sold Price $485,000
Property Type Single Family Home
Sub Type Single Family - Detached
Listing Status Sold
Purchase Type For Sale
Square Footage 1,843 sqft
Price per Sqft $263
Subdivision Killian Heights
MLS Listing ID 6504728
Sold Date 03/13/23
Bedrooms 3
HOA Y/N No
Originating Board Arizona Regional Multiple Listing Service (ARMLS)
Year Built 1969
Annual Tax Amount $1,636
Tax Year 2022
Lot Size 6,631 Sqft
Acres 0.15
Property Description
Freshly refurbished single story house in Sunnyslope High School District. Beautiful mountain views from front and back yard. Large outdoor patio in the back. Cul-de-sac street with very little traffic. Fresh Paint inside and out, newer A/C, new roof over patio, refinished custom kitchen cabinets, refinished and sealed concrete countertop, new french door refrigerator with bottom freezer, new tile backsplash in kitchen, new shower pan and surround in master bath, new vanities in both bathrooms, new flooring in bedrooms and master bath, 12 x 24 tile in high traffic areas, all cast iron drain and sewer lines replaced, 1 car garage, & washer/dryer hookups inside. All copper plumbing supply and electric in the house. Original electrical panel has been replaced. Large RV gate. Fireplace.
Location
State AZ
County Maricopa
Community Killian Heights
Direction N on 12th St, E on Las Palmaritas to home
Rooms
Den/Bedroom Plus 4
Ensuite Laundry Wshr/Dry HookUp Only
Separate Den/Office Y
Interior
Interior Features Eat-in Kitchen, 3/4 Bath Master Bdrm
Laundry Location Wshr/Dry HookUp Only
Heating Electric
Cooling Refrigeration, Programmable Thmstat, Ceiling Fan(s)
Flooring Carpet, Vinyl, Tile
Fireplaces Type 1 Fireplace, Family Room
Fireplace Yes
Window Features Double Pane Windows
SPA None
Laundry Wshr/Dry HookUp Only
Exterior
Garage Spaces 1.0
Garage Description 1.0
Fence Block
Pool None
Utilities Available APS
Amenities Available None
Waterfront No
View Mountain(s)
Roof Type Composition,Rolled/Hot Mop
Private Pool No
Building
Lot Description Cul-De-Sac, Gravel/Stone Front, Gravel/Stone Back, Grass Front, Grass Back, Auto Timer H2O Front, Auto Timer H2O Back
Story 1
Builder Name Unknown
Sewer Public Sewer
Water City Water
Schools
Elementary Schools Desert View Elementary School
Middle Schools Royal Palm Middle School
High Schools Sunnyslope High School
School District Glendale Union High School District
Others
HOA Fee Include No Fees
Senior Community No
Tax ID 160-11-044
Ownership Fee Simple
Acceptable Financing Cash, Conventional, FHA, VA Loan
Horse Property N
Listing Terms Cash, Conventional, FHA, VA Loan
Financing VA
Special Listing Condition Owner/Agent
Read Less

Copyright 2024 Arizona Regional Multiple Listing Service, Inc. All rights reserved.
Bought with Russ Lyon Sotheby's International Realty
GET MORE INFORMATION





