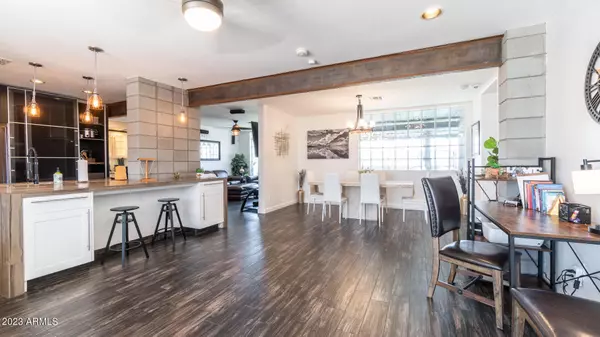For more information regarding the value of a property, please contact us for a free consultation.
8230 E VIRGINIA Avenue Scottsdale, AZ 85257
Want to know what your home might be worth? Contact us for a FREE valuation!

Our team is ready to help you sell your home for the highest possible price ASAP
Key Details
Sold Price $880,000
Property Type Single Family Home
Sub Type Single Family - Detached
Listing Status Sold
Purchase Type For Sale
Square Footage 2,123 sqft
Price per Sqft $414
Subdivision Village Grove 9
MLS Listing ID 6571972
Sold Date 08/03/23
Style Ranch
Bedrooms 4
HOA Y/N No
Originating Board Arizona Regional Multiple Listing Service (ARMLS)
Year Built 1959
Annual Tax Amount $2,129
Tax Year 2022
Lot Size 7,721 Sqft
Acres 0.18
Property Description
Great modern design with a warm and inviting feel! Travertine stone pavers & a custom water feature on the front patio. You will love the open layout w/ the custom designed kitchen featuring an oversized island, stainless appliances, gas cooktop, modern sleek paneled wall of storage. The master bedroom features a door out back, dual vanities, large tiled shower, a Japanese soaking tub and a large walk in closet. A second master features a tiled shower and custom designed vanity & bowl sink. Spacious secondary bedrooms! Relax in the backyard oasis that features a pool, built in fire pit, grill and turf area for play w/ an above ground spa. Head back inside to enjoy the spacious family room area! Great location near Old Town, & the best shopping, dining and entertainment AZ has to offer! Interior additional features a beautiful copper beam to give an architecutral design, the block in the interior gives a design element in the kitchen and allows for separation. Kitchen is great for meal prep or entertaing with the ample counter space! Double doors at front enterance make a statement! There is a beverage bar for guests to enjoy! Tile flooring throughout! Outback the misters cool the patio and pool area and allow for more pool time in the hot summer, beautiful travertine stone pavers, and a backyard designed for entertaining family, friends and guests!
This home is great for a primary residence, second home or a vacation rental. The work has been done. Location is amazing in the heart of Scottsdale!
Location
State AZ
County Maricopa
Community Village Grove 9
Direction South on Hayden to Virginia, turn left on Virginia and go east to home on north side of street.
Rooms
Other Rooms Family Room
Master Bedroom Split
Den/Bedroom Plus 4
Ensuite Laundry Engy Star (See Rmks)
Separate Den/Office N
Interior
Interior Features Eat-in Kitchen, Breakfast Bar, Drink Wtr Filter Sys, Pantry, 2 Master Baths, 3/4 Bath Master Bdrm, Double Vanity, Full Bth Master Bdrm, Separate Shwr & Tub, High Speed Internet
Laundry Location Engy Star (See Rmks)
Heating Natural Gas
Cooling Refrigeration, Ceiling Fan(s)
Flooring Tile
Fireplaces Type Fire Pit
Fireplace Yes
Window Features Double Pane Windows
SPA Above Ground
Laundry Engy Star (See Rmks)
Exterior
Exterior Feature Covered Patio(s), Playground, Misting System, Patio, Private Yard, Built-in Barbecue
Garage Attch'd Gar Cabinets, Dir Entry frm Garage, Electric Door Opener
Garage Spaces 2.0
Garage Description 2.0
Fence Block
Pool Variable Speed Pump, Diving Pool, Heated, Private
Community Features Near Bus Stop
Utilities Available SRP, SW Gas
Amenities Available None
Waterfront No
Roof Type Composition
Parking Type Attch'd Gar Cabinets, Dir Entry frm Garage, Electric Door Opener
Private Pool Yes
Building
Lot Description Desert Front, Synthetic Grass Back
Story 1
Builder Name Uknown
Sewer Public Sewer
Water City Water
Architectural Style Ranch
Structure Type Covered Patio(s),Playground,Misting System,Patio,Private Yard,Built-in Barbecue
Schools
Elementary Schools Hohokam Elementary School
Middle Schools Supai Middle School
High Schools Coronado High School
School District Scottsdale Unified District
Others
HOA Fee Include No Fees
Senior Community No
Tax ID 131-31-104
Ownership Fee Simple
Acceptable Financing Cash, Conventional, FHA, VA Loan
Horse Property N
Listing Terms Cash, Conventional, FHA, VA Loan
Financing Conventional
Read Less

Copyright 2024 Arizona Regional Multiple Listing Service, Inc. All rights reserved.
Bought with eXp Realty
GET MORE INFORMATION





