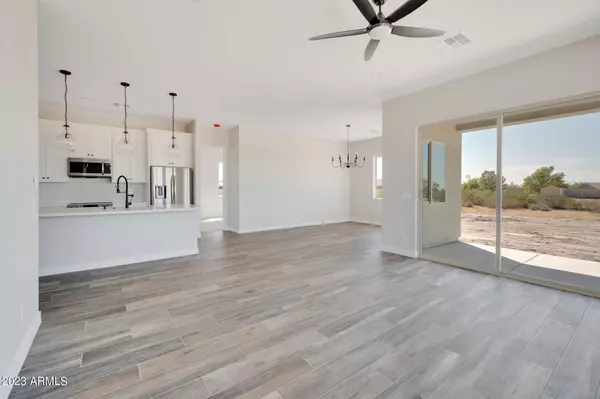For more information regarding the value of a property, please contact us for a free consultation.
12454 N Curtis Lane Florence, AZ 85132
Want to know what your home might be worth? Contact us for a FREE valuation!

Our team is ready to help you sell your home for the highest possible price ASAP
Key Details
Sold Price $448,000
Property Type Single Family Home
Sub Type Single Family - Detached
Listing Status Sold
Purchase Type For Sale
Square Footage 1,969 sqft
Price per Sqft $227
Subdivision Long Legal
MLS Listing ID 6608836
Sold Date 11/30/23
Bedrooms 4
HOA Y/N No
Originating Board Arizona Regional Multiple Listing Service (ARMLS)
Year Built 2023
Annual Tax Amount $133
Tax Year 2023
Lot Size 1.260 Acres
Acres 1.26
Property Description
Welcome to your Country Home! Nestled just south of the town of Florence, minutes from school and shopping, you will find this Brand New soon to have C of O, 4 bedroom 2 bathroom Beauty! Knowing how many people are working from home now, the builder opted to make the 4th bedroom a flex office/guest room...adorn with beautiful barn doors and tons of natural lighting! 10 ft ceilings. The large primary suite features a walk-in shower, dual sinks and walk in closet. Beautiful finishes throughout, where modern meet county in just the right setting! Beautiful sunsets and sunrises from the front and back porches await the peaceful evenings ahead.
Flanked by horse properties, the extended length garage was made with your pick-up in mind. The soft color pallet awaits your imagination! 10 ft ceilings, low e windows, quartzite countertops, foam insulation, (including garage) extended length garage, 80/20 Santa Fe interior texture. 2x6 construction, tile roof, 8 ft door package, keypad entry, sand finish stucco.
Location
State AZ
County Pinal
Community Long Legal
Direction Traveling South on 79, turn East on Florence Kelvin for 2 miles, then South on Quail Run Road for 1 mile to dirt road.
Rooms
Master Bedroom Split
Den/Bedroom Plus 4
Ensuite Laundry Wshr/Dry HookUp Only
Separate Den/Office N
Interior
Interior Features Pantry, 3/4 Bath Master Bdrm, Double Vanity
Laundry Location Wshr/Dry HookUp Only
Heating Electric
Cooling Refrigeration
Flooring Carpet, Tile
Fireplaces Number No Fireplace
Fireplaces Type None
Fireplace No
Window Features Double Pane Windows,Low Emissivity Windows
SPA None
Laundry Wshr/Dry HookUp Only
Exterior
Exterior Feature Covered Patio(s), Patio
Garage Dir Entry frm Garage, Electric Door Opener, Extnded Lngth Garage
Garage Spaces 2.0
Garage Description 2.0
Fence None
Pool None
Utilities Available Oth Elec (See Rmrks)
Amenities Available None
Waterfront No
View Mountain(s)
Roof Type Tile
Parking Type Dir Entry frm Garage, Electric Door Opener, Extnded Lngth Garage
Private Pool No
Building
Lot Description Corner Lot, Dirt Front, Dirt Back
Story 1
Builder Name T5 Construction LLC
Sewer Septic in & Cnctd, Septic Tank
Water Shared Well
Structure Type Covered Patio(s),Patio
Schools
Elementary Schools Florence K-8
Middle Schools Florence K-8
High Schools Florence High School
School District Florence Unified School District
Others
HOA Fee Include No Fees
Senior Community No
Tax ID 206-07-021-0
Ownership Fee Simple
Acceptable Financing Cash, Conventional, FHA, USDA Loan, VA Loan
Horse Property Y
Listing Terms Cash, Conventional, FHA, USDA Loan, VA Loan
Financing USDA
Read Less

Copyright 2024 Arizona Regional Multiple Listing Service, Inc. All rights reserved.
Bought with Redfin Corporation
GET MORE INFORMATION





