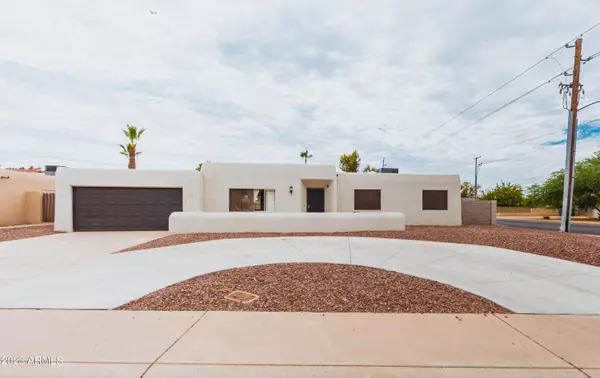For more information regarding the value of a property, please contact us for a free consultation.
3045 W YUCCA Street Phoenix, AZ 85029
Want to know what your home might be worth? Contact us for a FREE valuation!

Our team is ready to help you sell your home for the highest possible price ASAP
Key Details
Sold Price $399,000
Property Type Single Family Home
Sub Type Single Family - Detached
Listing Status Sold
Purchase Type For Sale
Square Footage 1,738 sqft
Price per Sqft $229
Subdivision Sunset North Unit 4
MLS Listing ID 6627564
Sold Date 12/12/23
Style Territorial/Santa Fe
Bedrooms 4
HOA Y/N No
Originating Board Arizona Regional Multiple Listing Service (ARMLS)
Year Built 1972
Annual Tax Amount $1,707
Tax Year 2023
Lot Size 9,575 Sqft
Acres 0.22
Property Description
Spacious corner lot featuring low-maintenance desert landscaping with rocks in the front yard. NEW AC UNIT. Roof has also been fully re coated 2 months ago! This home includes room for an RV gate and has enough clearance per city of Phoenix. The lot size allows for an addition of a casita. The family room, adorned with a genuine beehive fireplace, opens to a delightful covered patio and a fenced pool area.The sizable backyard includes a grassy area.The two-car garage boasts an epoxy floor finish and extra storage space. The property is conveniently close to the Metro shopping center,offering a variety of exciting shopping, dining and entertainment options.RATES HAVE DROPPED.Meaning if you qualified prior to 11/11 for 380k before you should be able to qualify for 400k now! Ask your lender!
Location
State AZ
County Maricopa
Community Sunset North Unit 4
Direction North of Peoria or South of Cactus on 31st Ave to Yucca. On S/E corner of Yucca and 31st Ave.
Rooms
Den/Bedroom Plus 4
Separate Den/Office N
Interior
Interior Features Pantry, 3/4 Bath Master Bdrm, High Speed Internet
Heating Natural Gas
Cooling Refrigeration
Flooring Carpet, Tile
Fireplaces Type 1 Fireplace, Family Room
Fireplace Yes
SPA None
Laundry Inside, Wshr/Dry HookUp Only
Exterior
Exterior Feature Covered Patio(s)
Parking Features Attch'd Gar Cabinets, Electric Door Opener
Garage Spaces 2.0
Carport Spaces 2
Garage Description 2.0
Fence Block, Wood
Pool Private
Utilities Available APS, SW Gas
Amenities Available None
Roof Type Built-Up
Private Pool Yes
Building
Lot Description Sprinklers In Rear, Natural Desert Back, Natural Desert Front
Story 1
Builder Name Unknown
Sewer Public Sewer
Water City Water
Architectural Style Territorial/Santa Fe
Structure Type Covered Patio(s)
New Construction No
Schools
Elementary Schools Lakeview Elementary School
Middle Schools Cholla Complex
High Schools Glendale High School
School District Glendale Union High School District
Others
HOA Fee Include No Fees
Senior Community No
Tax ID 149-17-138
Ownership Fee Simple
Acceptable Financing Cash, Conventional, VA Loan
Horse Property N
Listing Terms Cash, Conventional, VA Loan
Financing Conventional
Special Listing Condition Owner/Agent
Read Less

Copyright 2024 Arizona Regional Multiple Listing Service, Inc. All rights reserved.
Bought with West USA Realty




