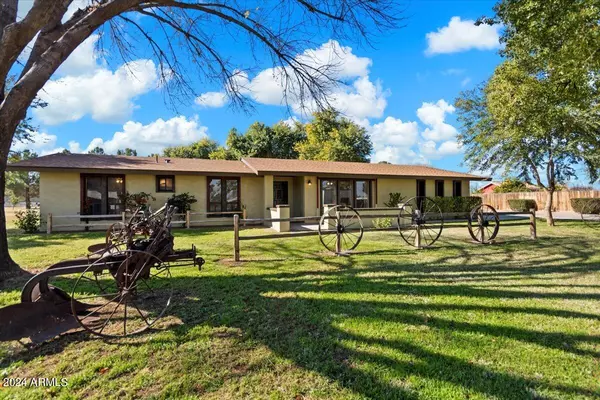For more information regarding the value of a property, please contact us for a free consultation.
426 S CACTUS WREN Street Gilbert, AZ 85296
Want to know what your home might be worth? Contact us for a FREE valuation!

Our team is ready to help you sell your home for the highest possible price ASAP
Key Details
Sold Price $950,000
Property Type Single Family Home
Sub Type Single Family - Detached
Listing Status Sold
Purchase Type For Sale
Square Footage 2,083 sqft
Price per Sqft $456
Subdivision El Dorado Ranchos Unit 1
MLS Listing ID 6652059
Sold Date 02/15/24
Style Ranch
Bedrooms 4
HOA Y/N No
Originating Board Arizona Regional Multiple Listing Service (ARMLS)
Year Built 1974
Annual Tax Amount $2,522
Tax Year 2023
Lot Size 0.987 Acres
Acres 0.99
Property Description
Don't miss out on this slice of country living in the city! Beautiful irrigated lot, on nearly an acre, w/ lemon, orange, grapefruit & pecan trees. Enjoy room for kids, pets & entertaining. The immaculate main house has 2 primary bedrooms w/ en suite baths, 2 guest bedrooms and a guest bath. Move-in ready or blank slate for your vision. Possibilities galore with the 6 car detached garage w/ 220V outlets, 600+ s.f. workshop and 400+ s.f. 1 bed/1 bath guest house. Property also has a 30' x 9'5'' storage shed and plenty of room for cars, toys, RV & horses. Main house has new roof, paint inside/out and new A/C. Garage has new roof and outside paint. Guest house has new roof, paint inside/out, water heater, toilet, vanity & shower head. MUST SEE... this one won't last!
Location
State AZ
County Maricopa
Community El Dorado Ranchos Unit 1
Direction South on Lindsay from Elliott. Left on Mesquite, right on Cactus Wren. Property is on right-hand side.
Rooms
Other Rooms Guest Qtrs-Sep Entrn, Separate Workshop, Family Room
Guest Accommodations 403.0
Master Bedroom Split
Den/Bedroom Plus 4
Separate Den/Office N
Interior
Interior Features No Interior Steps, 2 Master Baths, 3/4 Bath Master Bdrm, High Speed Internet, Laminate Counters
Heating Electric
Cooling Refrigeration
Flooring Tile, Wood
Fireplaces Type 1 Fireplace
Fireplace Yes
SPA None
Exterior
Exterior Feature Covered Patio(s), Storage, Separate Guest House
Garage Extnded Lngth Garage, Over Height Garage, Separate Strge Area, Detached, Tandem, RV Access/Parking, RV Garage
Garage Spaces 6.0
Garage Description 6.0
Fence Block, Chain Link, Wood, Wire
Pool Private
Landscape Description Irrigation Back, Irrigation Front
Utilities Available SRP
Amenities Available None
Waterfront No
Roof Type Composition
Parking Type Extnded Lngth Garage, Over Height Garage, Separate Strge Area, Detached, Tandem, RV Access/Parking, RV Garage
Private Pool Yes
Building
Lot Description Grass Front, Grass Back, Irrigation Front, Irrigation Back
Story 1
Builder Name UNK
Sewer Other, Septic in & Cnctd, Septic Tank
Water City Water
Architectural Style Ranch
Structure Type Covered Patio(s),Storage, Separate Guest House
Schools
Elementary Schools Mesquite Elementary School - Gilbert
Middle Schools Greenfield Junior High School
High Schools Gilbert High School
School District Gilbert Unified District
Others
HOA Fee Include No Fees
Senior Community No
Tax ID 304-22-063
Ownership Fee Simple
Acceptable Financing Cash, Conventional, VA Loan
Horse Property Y
Listing Terms Cash, Conventional, VA Loan
Financing Conventional
Read Less

Copyright 2024 Arizona Regional Multiple Listing Service, Inc. All rights reserved.
Bought with Non-MLS Office
GET MORE INFORMATION





