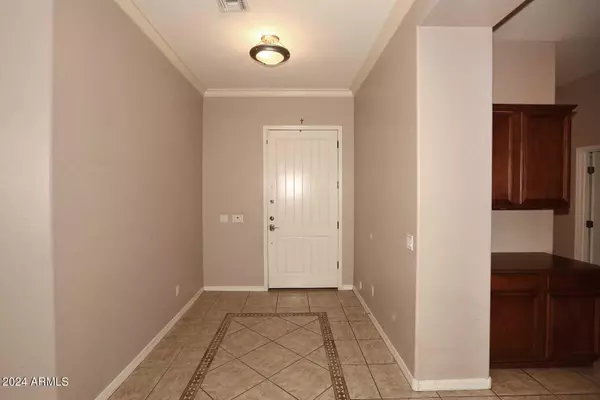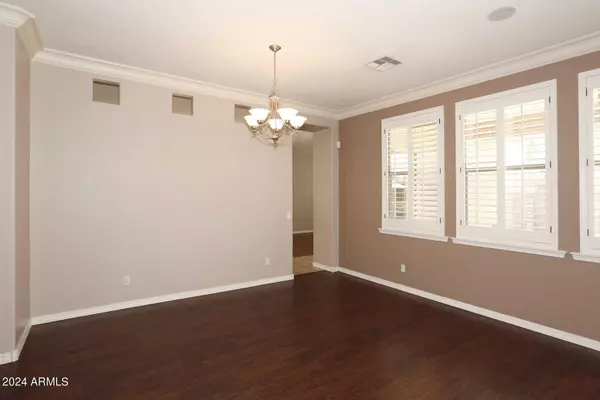For more information regarding the value of a property, please contact us for a free consultation.
3771 E Leo Place Chandler, AZ 85249
Want to know what your home might be worth? Contact us for a FREE valuation!

Our team is ready to help you sell your home for the highest possible price ASAP
Key Details
Sold Price $610,000
Property Type Single Family Home
Sub Type Single Family - Detached
Listing Status Sold
Purchase Type For Sale
Square Footage 2,964 sqft
Price per Sqft $205
Subdivision Shadow Ridge
MLS Listing ID 6670587
Sold Date 04/01/24
Style Ranch
Bedrooms 5
HOA Fees $92/mo
HOA Y/N Yes
Originating Board Arizona Regional Multiple Listing Service (ARMLS)
Year Built 2004
Annual Tax Amount $2,828
Tax Year 2023
Lot Size 8,362 Sqft
Acres 0.19
Property Description
This popular Madera Floorplan, nestled in Southern Chandler is a spacious haven brimming with untapped potential. This sprawling, nearly 3000-square-foot dwelling boasts five bedrooms and three baths, providing ample space for both relaxation and entertainment. A three-car garage offers convenience and plenty of storage, while outside, a shimmering pool awaits the lazy afternoons under the Arizona sun. This home presents an exceptional value and opportunity to unleash your imagination and create the luxurious oasis you've always dreamed of. With its prime location and boundless possibilities, this Chandler gem is poised to become the envy of the neighborhood. It is just waiting for you to claim it and make it yours!
Location
State AZ
County Maricopa
Community Shadow Ridge
Direction GO WEST ON RIGGS RD * GO NORTH ON PINALENO PL * GO WEST ON AQUARIUS PL * GO WEST ON VIRGO PL * GO NORTH ON WHITE DR * GO EAST ON LEO PL TO PROPERTY ON THE SOUTH SIDE OF THE STREET
Rooms
Other Rooms Family Room
Master Bedroom Split
Den/Bedroom Plus 5
Separate Den/Office N
Interior
Interior Features Eat-in Kitchen, 9+ Flat Ceilings, Soft Water Loop, Kitchen Island, Pantry, Double Vanity, Full Bth Master Bdrm, Separate Shwr & Tub, High Speed Internet
Heating Natural Gas
Cooling Refrigeration
Flooring Carpet, Laminate, Tile
Fireplaces Number No Fireplace
Fireplaces Type None
Fireplace No
Window Features Double Pane Windows
SPA None
Exterior
Exterior Feature Covered Patio(s), Patio
Parking Features Dir Entry frm Garage, Electric Door Opener
Garage Spaces 3.0
Garage Description 3.0
Fence Block
Pool Play Pool, Private
Community Features Playground
Utilities Available SRP, SW Gas
Amenities Available Management, Rental OK (See Rmks)
Roof Type Tile,Concrete
Private Pool Yes
Building
Lot Description Desert Back, Desert Front, Auto Timer H2O Front, Auto Timer H2O Back
Story 1
Builder Name Standard Pacific Homes
Sewer Public Sewer
Water City Water
Architectural Style Ranch
Structure Type Covered Patio(s),Patio
New Construction No
Schools
Elementary Schools John & Carol Carlson Elementary
Middle Schools Willie & Coy Payne Jr. High
High Schools Basha High School
School District Chandler Unified District
Others
HOA Name Shadow Ridge
HOA Fee Include Maintenance Grounds
Senior Community No
Tax ID 304-82-407
Ownership Fee Simple
Acceptable Financing Conventional, FHA, VA Loan
Horse Property N
Listing Terms Conventional, FHA, VA Loan
Financing Other
Read Less

Copyright 2024 Arizona Regional Multiple Listing Service, Inc. All rights reserved.
Bought with Cactus Mountain Properties, LLC




