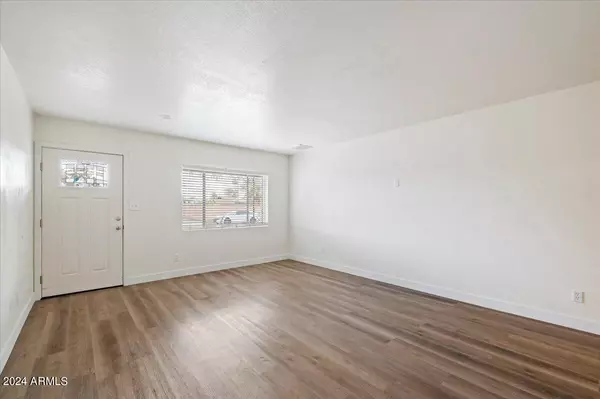For more information regarding the value of a property, please contact us for a free consultation.
8238 N 42ND Drive Phoenix, AZ 85051
Want to know what your home might be worth? Contact us for a FREE valuation!

Our team is ready to help you sell your home for the highest possible price ASAP
Key Details
Sold Price $370,000
Property Type Single Family Home
Sub Type Single Family - Detached
Listing Status Sold
Purchase Type For Sale
Square Footage 1,664 sqft
Price per Sqft $222
Subdivision Stardust Skies Unit 7
MLS Listing ID 6665396
Sold Date 05/09/24
Bedrooms 3
HOA Y/N No
Originating Board Arizona Regional Multiple Listing Service (ARMLS)
Year Built 1967
Annual Tax Amount $985
Tax Year 2023
Lot Size 7,370 Sqft
Acres 0.17
Property Description
Motivated Seller!!! This Remodeled Three-bedroom Home has it all! No HOA, Updated Bathrooms, Updated White Painted Kitchen Cabinetry, New Stainless-Steel Oven, Quartz Countertops, Just Placed Wood Look Flooring, New Updated Baseboards, New Window Blinds, Fresh Interior Paint, Premium Hardware and Fixtures, Cozy Fireplace, Just Hung Front Door, and an Over Sized BONUS ROOM!! Outside the Home You will Find a Well Sized Backyard, Covered Parking for Four, a Storage Shed, Block Fencing, Covered Extended Patio and a Low Maintenance Front Yard! Make Your Appointment Today!! This Home Qualifies for a THE FIRST-TIME HOMEBUYER GRANT and Down Payment Assistance!!
Location
State AZ
County Maricopa
Community Stardust Skies Unit 7
Direction North On 43rd Ave. East on Las Palmitas Dr. North on 42nd Dr. Home will be on the left!
Rooms
Other Rooms BonusGame Room
Master Bedroom Not split
Den/Bedroom Plus 4
Ensuite Laundry WshrDry HookUp Only
Separate Den/Office N
Interior
Interior Features Eat-in Kitchen, 3/4 Bath Master Bdrm
Laundry Location WshrDry HookUp Only
Heating Electric
Cooling Refrigeration, Ceiling Fan(s)
Flooring Carpet, Laminate, Tile
Fireplaces Type 1 Fireplace
Fireplace Yes
SPA None
Laundry WshrDry HookUp Only
Exterior
Carport Spaces 4
Fence Block, Chain Link
Pool None
Community Features Near Bus Stop
Utilities Available SRP
Amenities Available None
Waterfront No
Roof Type Composition
Private Pool No
Building
Lot Description Gravel/Stone Front
Story 1
Builder Name UNKNOWN
Sewer Public Sewer
Water City Water
Schools
Elementary Schools Manzanita Elementary School
Middle Schools Palo Verde Middle School
High Schools Apollo High School
School District Glendale Union High School District
Others
HOA Fee Include No Fees
Senior Community No
Tax ID 150-13-335
Ownership Fee Simple
Acceptable Financing Conventional, FHA, VA Loan
Horse Property N
Listing Terms Conventional, FHA, VA Loan
Financing Conventional
Read Less

Copyright 2024 Arizona Regional Multiple Listing Service, Inc. All rights reserved.
Bought with Better Homes & Gardens Real Estate SJ Fowler
GET MORE INFORMATION





