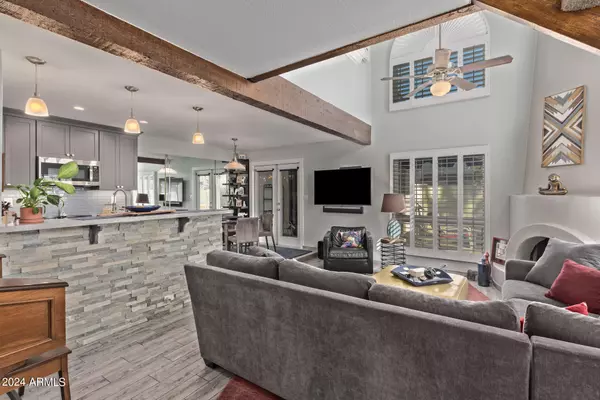For more information regarding the value of a property, please contact us for a free consultation.
4928 E HAZEL Drive #3 Phoenix, AZ 85044
Want to know what your home might be worth? Contact us for a FREE valuation!

Our team is ready to help you sell your home for the highest possible price ASAP
Key Details
Sold Price $408,000
Property Type Townhouse
Sub Type Townhouse
Listing Status Sold
Purchase Type For Sale
Square Footage 1,050 sqft
Price per Sqft $388
Subdivision Pointe South Mountain Unit 4 Amd
MLS Listing ID 6683664
Sold Date 05/31/24
Style Territorial/Santa Fe
Bedrooms 2
HOA Fees $370/mo
HOA Y/N Yes
Originating Board Arizona Regional Multiple Listing Service (ARMLS)
Year Built 1987
Annual Tax Amount $1,345
Tax Year 2023
Lot Size 2,156 Sqft
Acres 0.05
Property Description
Best Pointes South Mountain value! $90k in recent updates: Dual-pane Low-E
windows/patio doors. Complete kitchen reno w/butler's pantry/quartz
counters/soft-close Waypoint cabinets/ LED task lighting. New Low-E dishwasher/range/convection microwave/disposal. Powder room updated
w/new vanity/sink/commode. Main bath reno: commode/vanity/cabinets.
Brand new CA Closets: master closet/built-in desk/entry storage
w/dimmable LED lighting. Kiva-style wood-burning fireplace, custom shutters & tile floors. All appliances, large Samsung TV convey. AeroSeal'd duct
work, new cold air return, A/C compressor assist & new capacitor on newer
A/C unit. Low-main landscaping on oversized private courtyard. HOA provides
exterior structural maintenance. Sparkling, heated community pool is steps away!
Location
State AZ
County Maricopa
Community Pointe South Mountain Unit 4 Amd
Direction From Elliot Rd travel north on 48th St. Turn left to stay on 48th St. Turn right onto Hazel Dr. Home is on your left.
Rooms
Master Bedroom Upstairs
Den/Bedroom Plus 2
Separate Den/Office N
Interior
Interior Features Upstairs, Eat-in Kitchen, Vaulted Ceiling(s), Pantry, Full Bth Master Bdrm
Heating Electric
Cooling Ceiling Fan(s)
Flooring Laminate, Tile
Fireplaces Type 1 Fireplace
Fireplace Yes
Window Features Skylight(s),ENERGY STAR Qualified Windows,Double Pane Windows,Low Emissivity Windows
SPA None
Exterior
Exterior Feature Balcony, Covered Patio(s), Patio
Carport Spaces 1
Fence Block
Pool None
Community Features Gated Community, Community Spa, Community Pool, Golf, Biking/Walking Path
Utilities Available SRP
Amenities Available Management
Waterfront No
Roof Type Tile
Private Pool No
Building
Lot Description Desert Back, Gravel/Stone Front, Gravel/Stone Back, Auto Timer H2O Back
Story 2
Builder Name Gosnell
Sewer Public Sewer
Water City Water
Architectural Style Territorial/Santa Fe
Structure Type Balcony,Covered Patio(s),Patio
Schools
Elementary Schools Frank Elementary School
Middle Schools Fees College Preparatory Middle School
High Schools Mountain Pointe High School
School District Tempe Union High School District
Others
HOA Name Pointe S Mountain
HOA Fee Include Roof Repair,Sewer,Street Maint,Front Yard Maint,Trash,Water,Roof Replacement,Maintenance Exterior
Senior Community No
Tax ID 301-13-657
Ownership Fee Simple
Acceptable Financing Conventional, FHA, VA Loan
Horse Property N
Listing Terms Conventional, FHA, VA Loan
Financing Conventional
Read Less

Copyright 2024 Arizona Regional Multiple Listing Service, Inc. All rights reserved.
Bought with West USA Realty
GET MORE INFORMATION





