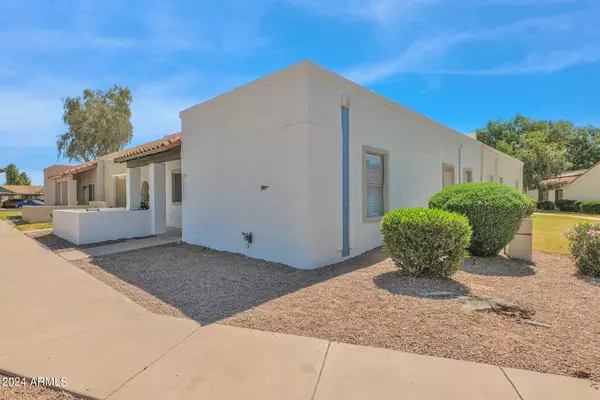For more information regarding the value of a property, please contact us for a free consultation.
726 S NEBRASKA Street #120 Chandler, AZ 85225
Want to know what your home might be worth? Contact us for a FREE valuation!

Our team is ready to help you sell your home for the highest possible price ASAP
Key Details
Sold Price $332,000
Property Type Townhouse
Sub Type Townhouse
Listing Status Sold
Purchase Type For Sale
Square Footage 1,060 sqft
Price per Sqft $313
Subdivision Southridge Estates
MLS Listing ID 6696357
Sold Date 06/11/24
Bedrooms 3
HOA Fees $110/qua
HOA Y/N Yes
Originating Board Arizona Regional Multiple Listing Service (ARMLS)
Year Built 1986
Annual Tax Amount $620
Tax Year 2023
Lot Size 1,124 Sqft
Acres 0.03
Property Description
Opportunity awaits! This FULLY FURNISHED 3 bedroom, 2 bathroom end-unit townhome sits in a wonderful Chandler location just minutes from Downtown Chandler, Banner Ocotillo/Chandler Regional Hospitals, and the 202 & 101 Freeways. Freshly painted exterior with a charming front patio, perfect for grilling and dining al fresco, or simply enjoying the amazing Arizona sunsets. Step inside to an inviting greatroom floorplan complete with vaulted ceilings, tile & laminate floors (no carpet!), and a neutral color palette. Convenient interior laundry room adjacent to the eat-in kitchen - washer, dryer, and refrigerator are included! The bathrooms have been updated with new faucets, hardware, and tile tub surrounds. Plus, a private storage closet, brand new water heater, and new 2'' blinds. Enjoy the community pool, grassy common areas, and nearby parks and playgrounds. See it today!
Location
State AZ
County Maricopa
Community Southridge Estates
Direction East on Pecos, make a u-turn at Palm, North on Nebraska, make a left before the community pool, follow the street around and #120 will be an end unit on your right
Rooms
Other Rooms Great Room
Den/Bedroom Plus 3
Separate Den/Office N
Interior
Interior Features Eat-in Kitchen, No Interior Steps, Vaulted Ceiling(s), Pantry, Full Bth Master Bdrm, High Speed Internet
Heating Electric
Cooling Refrigeration, Ceiling Fan(s)
Flooring Laminate, Tile
Fireplaces Number No Fireplace
Fireplaces Type None
Fireplace No
SPA None
Exterior
Exterior Feature Patio
Garage Assigned
Carport Spaces 1
Fence None
Pool None
Community Features Community Pool, Near Bus Stop, Playground
Utilities Available APS
Amenities Available Management, Rental OK (See Rmks)
Waterfront No
Roof Type Tile,Rolled/Hot Mop
Parking Type Assigned
Private Pool No
Building
Lot Description Gravel/Stone Front, Grass Front
Story 1
Builder Name Unknown
Sewer Public Sewer
Water City Water
Structure Type Patio
Schools
Elementary Schools San Marcos Elementary School
Middle Schools Bogle Junior High School
High Schools Chandler High School
School District Chandler Unified District
Others
HOA Name Southridge Estates
HOA Fee Include Maintenance Grounds,Trash
Senior Community No
Tax ID 303-63-124
Ownership Fee Simple
Acceptable Financing Conventional, FHA, VA Loan
Horse Property N
Listing Terms Conventional, FHA, VA Loan
Financing Conventional
Read Less

Copyright 2024 Arizona Regional Multiple Listing Service, Inc. All rights reserved.
Bought with West USA Realty
GET MORE INFORMATION





