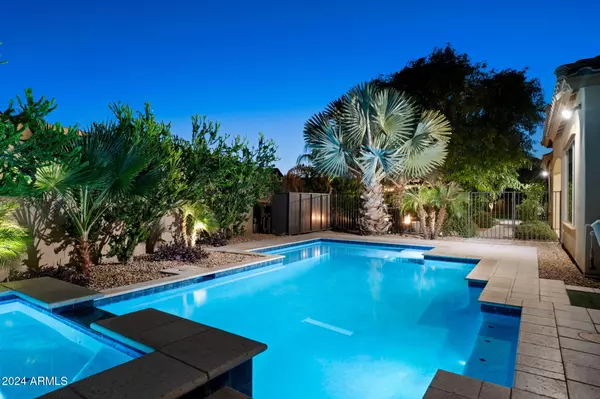For more information regarding the value of a property, please contact us for a free consultation.
2583 E INDIGO Place Chandler, AZ 85286
Want to know what your home might be worth? Contact us for a FREE valuation!

Our team is ready to help you sell your home for the highest possible price ASAP
Key Details
Sold Price $1,090,000
Property Type Single Family Home
Sub Type Single Family - Detached
Listing Status Sold
Purchase Type For Sale
Square Footage 3,023 sqft
Price per Sqft $360
Subdivision Belmont Estates
MLS Listing ID 6774394
Sold Date 12/13/24
Style Spanish
Bedrooms 4
HOA Fees $126/mo
HOA Y/N Yes
Originating Board Arizona Regional Multiple Listing Service (ARMLS)
Year Built 2015
Annual Tax Amount $3,228
Tax Year 2024
Lot Size 0.377 Acres
Acres 0.38
Property Description
Experience UNPARALLELED FAMILY LUXURY in this spectacular Ashton Woods 2015 home located on a secluded CUL-DE-SAC, 1/3+ACRE LOT, just across from the community park. THE GRAND ENTRANCE features a PRIVATE PORTICO and a stunning OVERSIZED ENTRY DOOR setting the tone for the tasteful amenities inside. Greeted by 10-FOOT CEILINGS and GORGEOUS WOOD-LOOK TILE as you enter, find the perfect office/den/hobby room to your right, easily converted to a 5TH BEDROOM. Ideal OPEN FLOOR PLAN with spacious family room, kitchen and eating area combine into the PERFECT GREAT ROOM for entertaining or just family time. Captivating GOURMET KITCHEN, featuring a large, cafe-style island, GAS COOKTOP, spacious WALK-IN PANTRY, roomy dark wood cabinetry, and Whirl-Pool GOLD SERIES stainless steel appliances. With its LARGE BEDROOMS, walk-in closets and tastefully appointed bathrooms your family will be spoiled by luxurious living! Relaxing and spacious master bedroom is well-appointed with ensuite bath, his/her closets, LARGE SOAKER TUB, double sinks, GORGEOUS FLOOR TO CEILING SHOWER and private toilet.
BACKYARD PARADISE features an extended covered patio, HEATED SALT WATER PLAY POOL with attached SPA, BUILT-IN BBQ, grassy play area, SPORT COURT, pergola w/ picnic table, BUILT-IN GAS FIREPIT and over 25 varieties of edible FRUIT PRODUCING TREES AND SHRUBS. (complete list in comments).
Addition features include: BUILT-IN ELECTRIC FIREPLACE,
3-CAR-tandem garage with loads of storage, MISTERS in backyard around pergola, patio and pool. NEW LIGHTS and NEW SALT-CELL for self-cleaning pool. NEW AC 2023 and NEW WATER HEATER 2024.
PERFECT LOCATION near shopping, restaurants, freeways, A+ RATED CHANDLER SCHOOLS, freeway and MORE. YOU AND YOUR FAMILY WILL LOVE THIS NEIGHBORHOOD!!
Location
State AZ
County Maricopa
Community Belmont Estates
Rooms
Other Rooms Great Room, Family Room, BonusGame Room
Den/Bedroom Plus 6
Separate Den/Office Y
Interior
Interior Features Eat-in Kitchen, Breakfast Bar, 9+ Flat Ceilings, No Interior Steps, Kitchen Island, Pantry, Double Vanity, Full Bth Master Bdrm, Separate Shwr & Tub, High Speed Internet, Granite Counters
Heating Natural Gas
Cooling Refrigeration, Ceiling Fan(s)
Flooring Tile
Fireplaces Number 1 Fireplace
Fireplaces Type 1 Fireplace, Fire Pit
Fireplace Yes
Window Features Sunscreen(s),Dual Pane,Low-E
SPA Heated,Private
Laundry WshrDry HookUp Only
Exterior
Exterior Feature Covered Patio(s), Gazebo/Ramada, Patio, Private Yard, Sport Court(s), Built-in Barbecue
Parking Features RV Gate, Tandem
Garage Spaces 3.0
Garage Description 3.0
Fence Block
Pool Play Pool, Variable Speed Pump, Fenced, Heated, Lap, Private
Landscape Description Irrigation Back, Irrigation Front
Community Features Playground, Biking/Walking Path
Amenities Available Management
Roof Type Tile
Private Pool Yes
Building
Lot Description Sprinklers In Rear, Grass Front, Grass Back, Auto Timer H2O Front, Auto Timer H2O Back, Irrigation Front, Irrigation Back
Story 1
Builder Name Ashton Woods Homes
Sewer Public Sewer
Water City Water
Architectural Style Spanish
Structure Type Covered Patio(s),Gazebo/Ramada,Patio,Private Yard,Sport Court(s),Built-in Barbecue
New Construction No
Schools
Elementary Schools Haley Elementary
Middle Schools Santan Junior High School
High Schools Perry High School
School District Chandler Unified District
Others
HOA Name RCP-community
HOA Fee Include Street Maint
Senior Community No
Tax ID 303-77-610
Ownership Fee Simple
Acceptable Financing Conventional, FHA, VA Loan
Horse Property N
Listing Terms Conventional, FHA, VA Loan
Financing Conventional
Read Less

Copyright 2025 Arizona Regional Multiple Listing Service, Inc. All rights reserved.
Bought with HomeSmart




