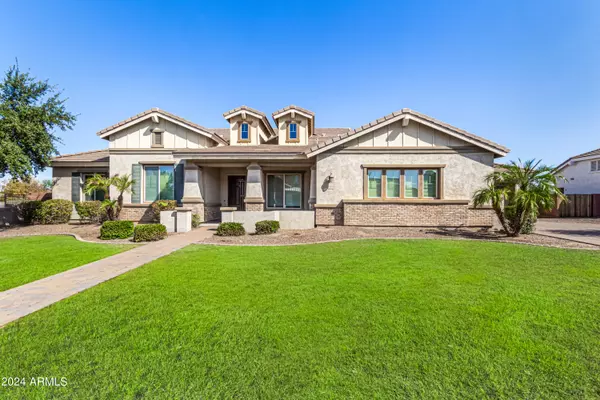For more information regarding the value of a property, please contact us for a free consultation.
21918 E PICKETT Court Queen Creek, AZ 85142
Want to know what your home might be worth? Contact us for a FREE valuation!

Our team is ready to help you sell your home for the highest possible price ASAP
Key Details
Sold Price $869,000
Property Type Single Family Home
Sub Type Single Family - Detached
Listing Status Sold
Purchase Type For Sale
Square Footage 4,112 sqft
Price per Sqft $211
Subdivision Ash Creek Estates
MLS Listing ID 6772308
Sold Date 12/27/24
Style Ranch
Bedrooms 5
HOA Fees $173/mo
HOA Y/N Yes
Originating Board Arizona Regional Multiple Listing Service (ARMLS)
Year Built 2012
Annual Tax Amount $5,479
Tax Year 2024
Lot Size 0.421 Acres
Acres 0.42
Property Description
Ashcreek an upscale home community in the heart of Queen Creek. An all single level neighborhood with large homesites. Close to schools and shopping. This wonderful home is in a cul-de-sac, has 5 bedrooms, 4 baths and a den with double french doors. Two tone paint thru-out. Cabinets w/sink & faucet in the laundry room. Spacious kitchen with stainless kitchen appliances, upgraded Cherry Spice cabinets, upgraded Granite top, Wet Butler pantry, formal dining Room. Is pre-wired for surround sound and security pre-wire. This home also, has 2x6 construction with cellulose in the exterior walls and is an Energy Star V3 home. A must see!
Location
State AZ
County Maricopa
Community Ash Creek Estates
Direction East on Ocotillo, south on 220th, first right on Pickett to home on the right
Rooms
Other Rooms Guest Qtrs-Sep Entrn, Family Room
Master Bedroom Split
Den/Bedroom Plus 6
Separate Den/Office Y
Interior
Interior Features Eat-in Kitchen, Breakfast Bar, 9+ Flat Ceilings, Fire Sprinklers, Soft Water Loop, Kitchen Island, Pantry, Double Vanity, Full Bth Master Bdrm, Separate Shwr & Tub, High Speed Internet, Granite Counters
Heating Natural Gas
Cooling Refrigeration, Ceiling Fan(s)
Flooring Carpet, Tile
Fireplaces Number No Fireplace
Fireplaces Type None
Fireplace No
Window Features Low-E
SPA None
Laundry WshrDry HookUp Only
Exterior
Exterior Feature Covered Patio(s), Playground, Private Street(s)
Parking Features Dir Entry frm Garage, Electric Door Opener
Garage Spaces 3.0
Garage Description 3.0
Fence Block
Pool None
Community Features Playground
Amenities Available Management, Rental OK (See Rmks)
Roof Type Tile
Private Pool No
Building
Lot Description Sprinklers In Rear, Sprinklers In Front, Desert Back, Desert Front, Cul-De-Sac, Grass Front, Grass Back, Auto Timer H2O Front, Auto Timer H2O Back
Story 1
Builder Name Fulton
Sewer Public Sewer
Water City Water
Architectural Style Ranch
Structure Type Covered Patio(s),Playground,Private Street(s)
New Construction No
Schools
Elementary Schools Jack Barnes Elementary School
Middle Schools Queen Creek Middle School
High Schools Queen Creek High School
School District Queen Creek Unified District
Others
HOA Name Ashcreek Estates
HOA Fee Include Maintenance Grounds
Senior Community No
Tax ID 304-64-457
Ownership Fee Simple
Acceptable Financing Conventional
Horse Property N
Listing Terms Conventional
Financing Conventional
Read Less

Copyright 2025 Arizona Regional Multiple Listing Service, Inc. All rights reserved.
Bought with Mesa Verde Real Estate




